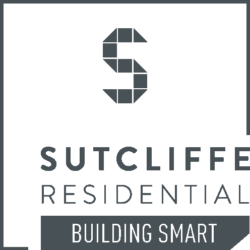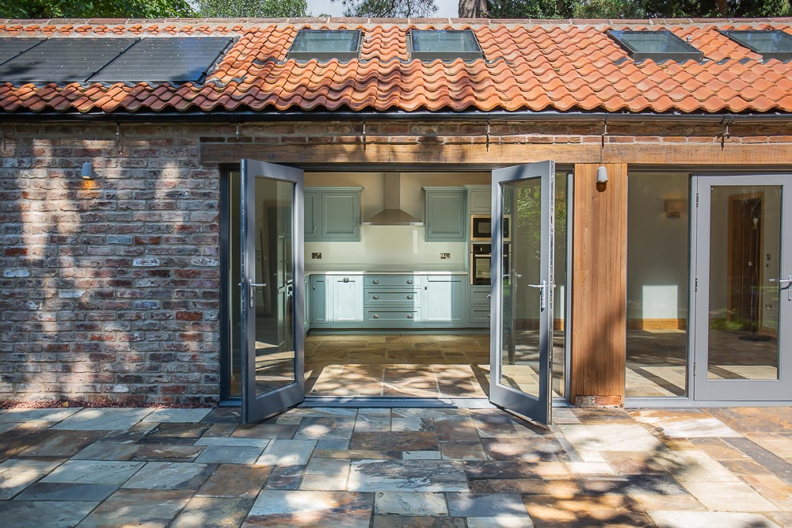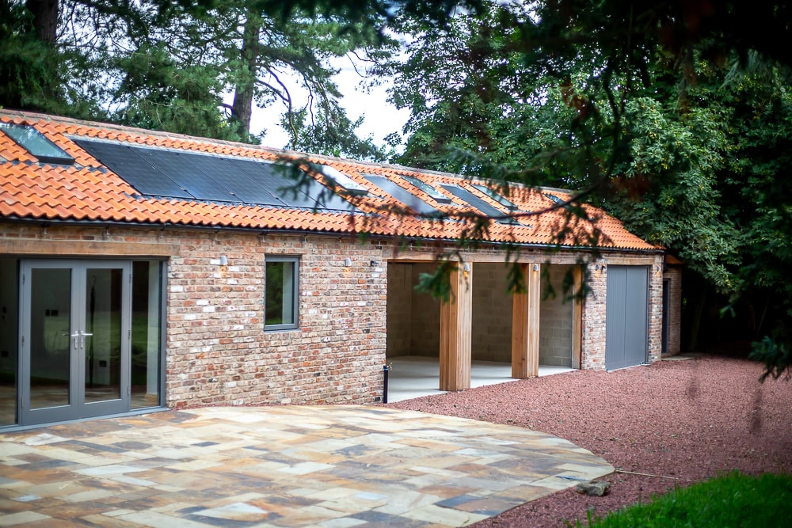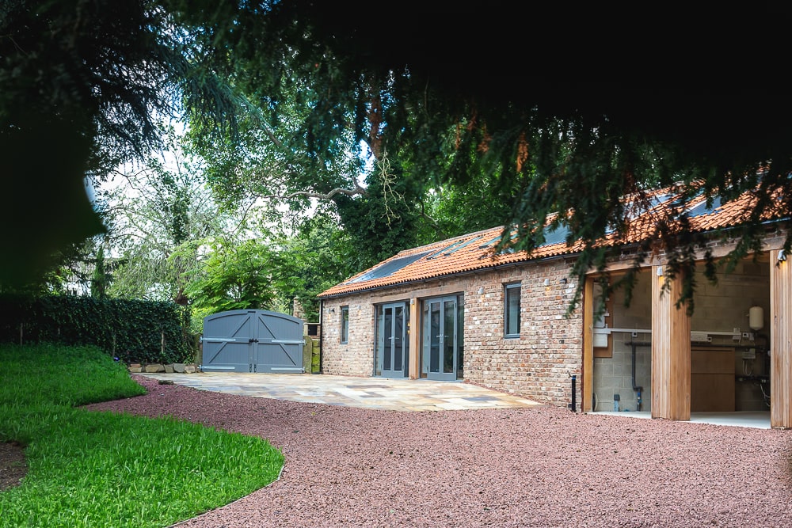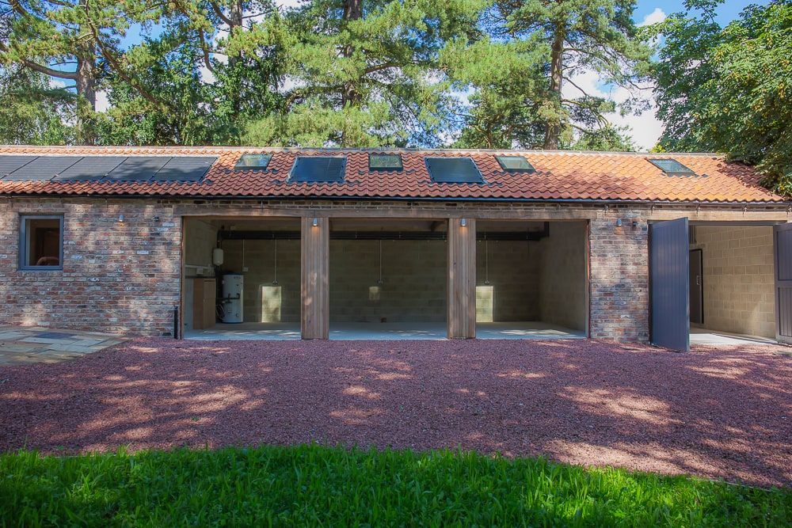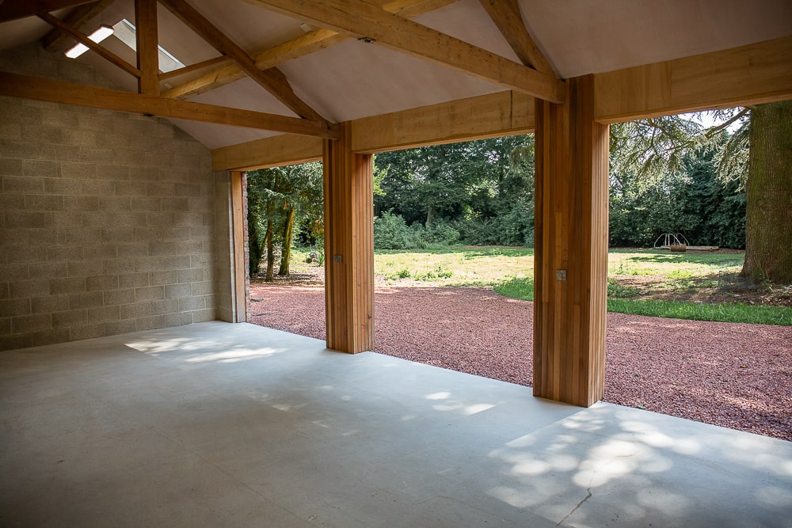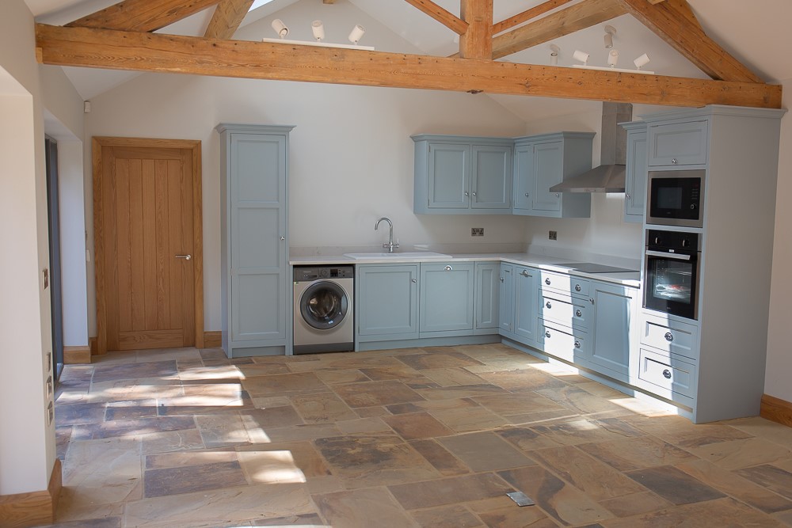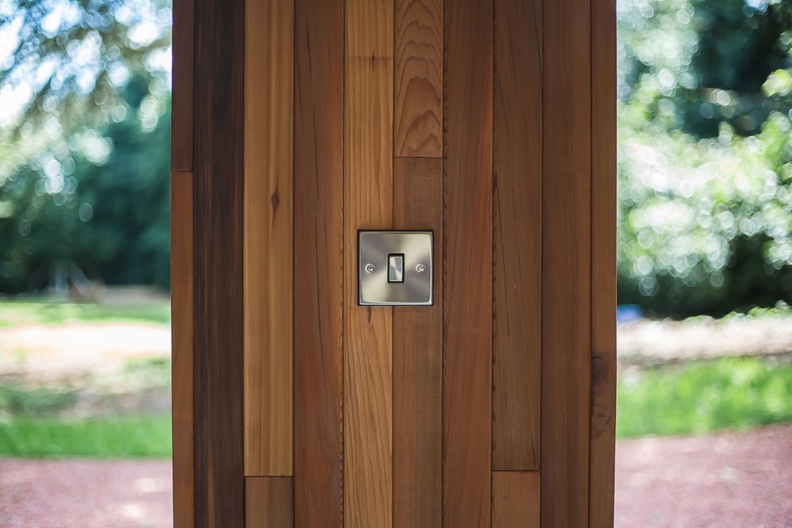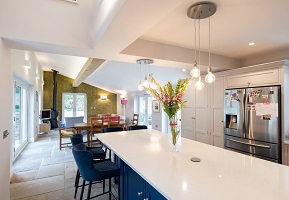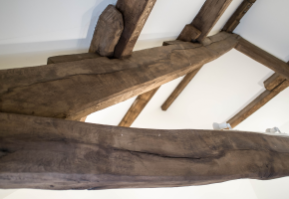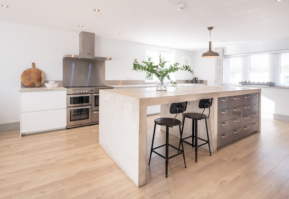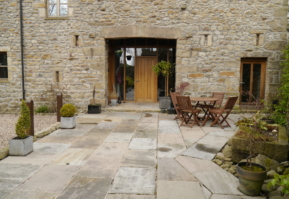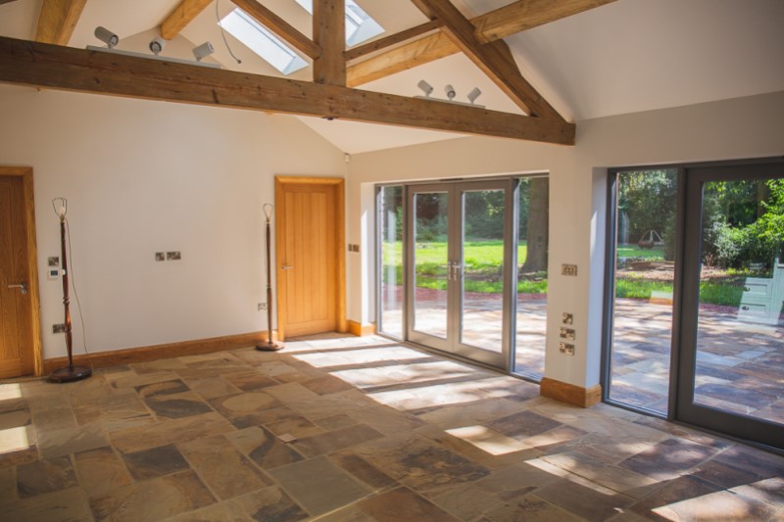
Rabbits Rest Conversion
CONVERTING OLD STABLES INTO STYLISH HOME
This building started life as an old disused stable block in the grounds of the client’s existing home. We worked with these clients on a design and build basis, providing them with the full end-to-end service to achieve their goal of creating living accommodation for a relative, along with garaging, a plant room, and gardeners facilities.
For the living accommodation, a large open plan kitchen/dining/living area was created, with bespoke hand-made kitchen units, along with 2 en-suite bedrooms. Stone flags were laid indoors and out and double French doors were installed enabling an easy transition from indoor to outdoor space.
We worked carefully to retain the existing character of the building, restoring the original wooden roof trusses and leaving them exposed to create a stunning feature. Original stonework for the external walls was preserved and restored, and existing bricks and pantiles on the roof were reused, supplemented with handmade bricks and traditional tiles made to match where needed. Our attention to detail and high standards of workmanship gave the clients a top-quality finish that they were delighted with.
Project Challenge: Temporary works were needed to ensure the stability of the building. Being in a conservation area and surrounded by mature trees with preservation orders the project required careful planning.
Professional Partners: Topping Engineers – Structural Engineers
