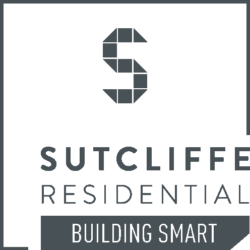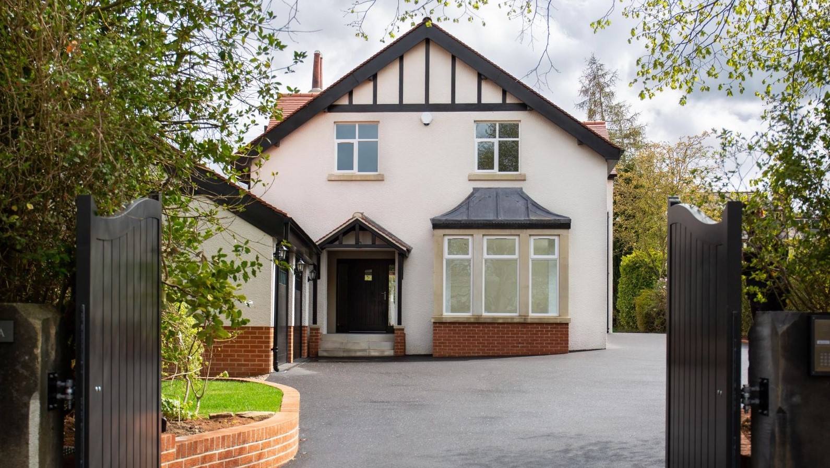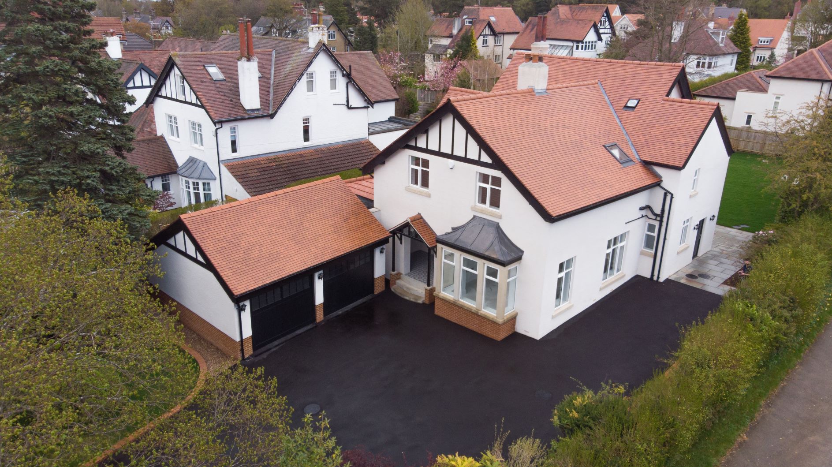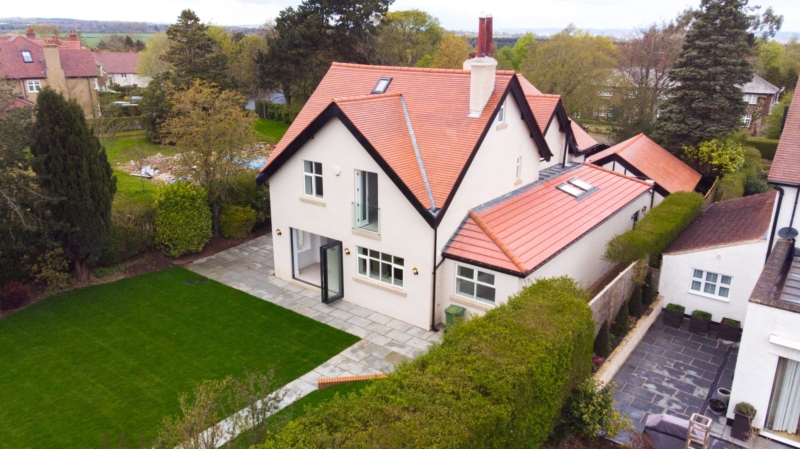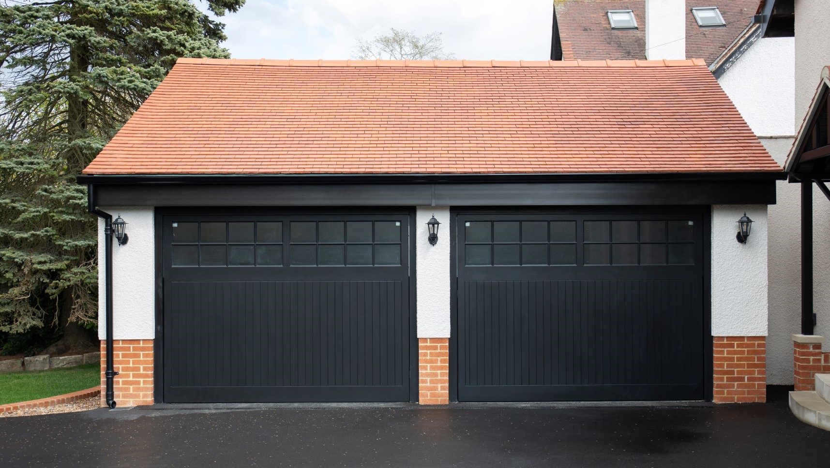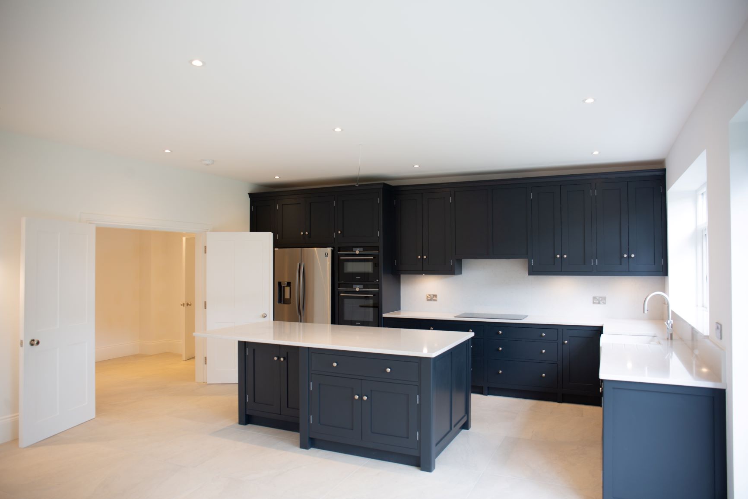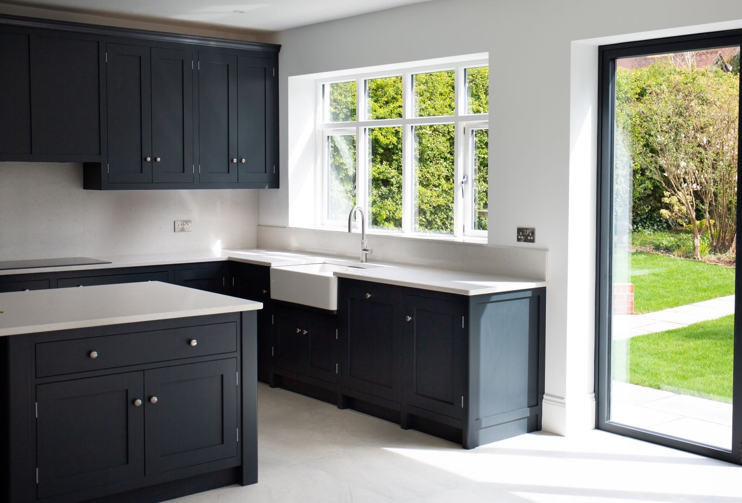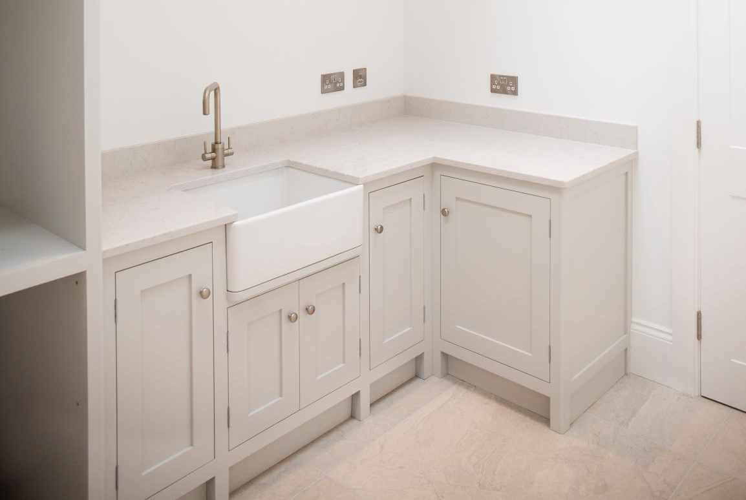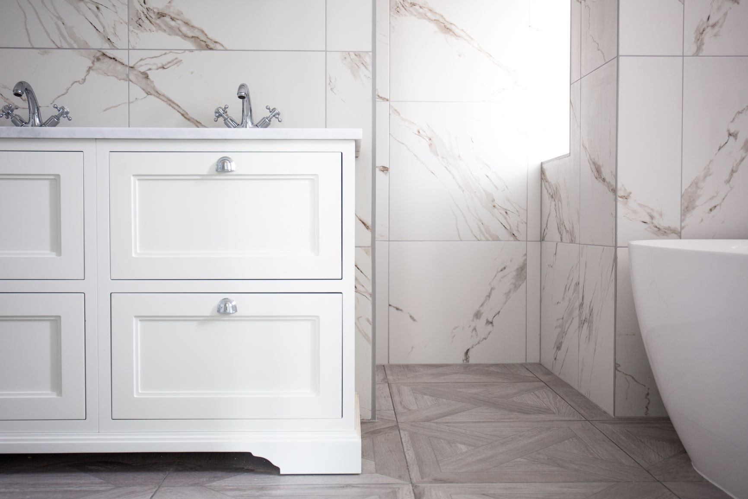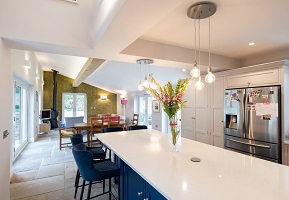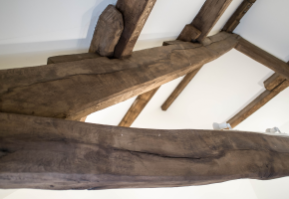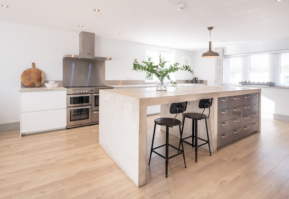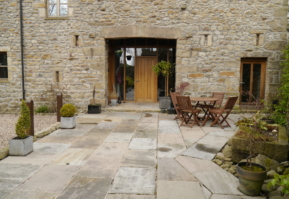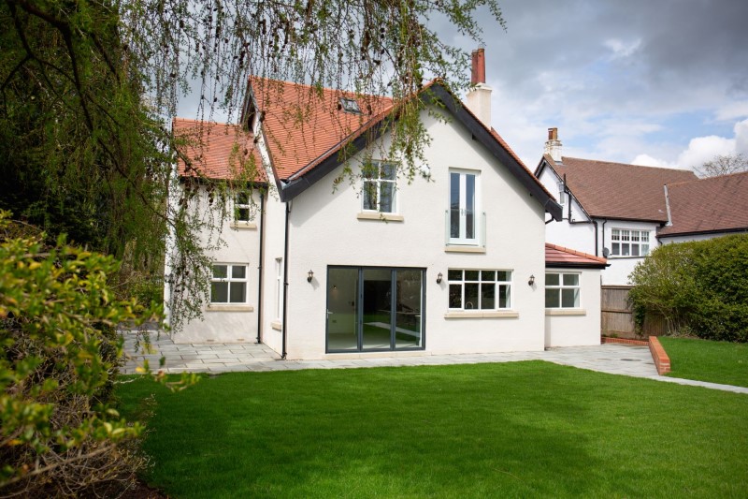
Harrogate Rutland Redevelopment
COMPREHENSIVE RENOVATIONS TO CREATE BEAUTIFUL FAMILY HOME
This full home renovation in Harrogate comprised of a complete refurbishment of the Edwardian building, inside and out, construction of a wraparound extension and landscaping of the gardens and driveway. All to a very high specification.
The project began with demolition of an old existing lean-to extension and outbuildings. A steel frame was introduced to open up the external gable end, allowing for construction of a complex 182m2 full wraparound extension to give additional living space and garages. The alterations allowed the original façade to be replicated, and feature a new, more visible main entrance to the property, with additional entrances added at the sides. The exterior of the property was restored and rendered to match the heritage finish that the building had originally.
Inside, the 3 storey property was stripped back to the brickwork and timber and fully rebuilt, it was re-wired, and new plumbing and heating installed, including underfloor heating to the ground floor. The extensive remodelling included a large kitchen dining space with a bespoke handmade kitchen and bi-folding doors leading to the garden. Each of the 5 bedrooms has an en-suite bath/shower room, all fitted with top quality sanitaryware and tiling.
Outside, electronically operated gates open to a new driveway and landscaped gardens to give the client a relaxing outside space.
Project Challenge: The tight site required meticulous logistics planning and piled foundations were required to protect nearby trees.
Professional Partners: Bowman Riley – Architects
