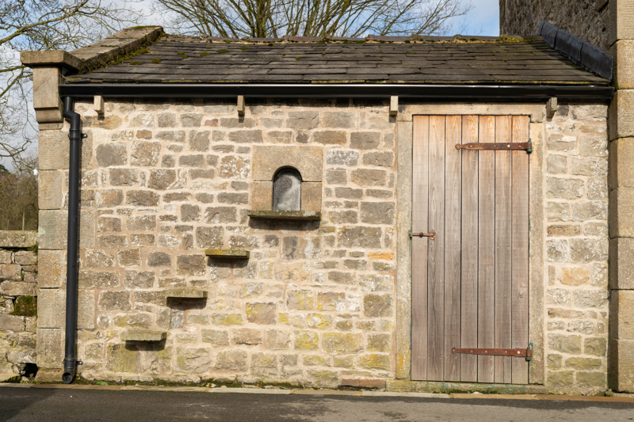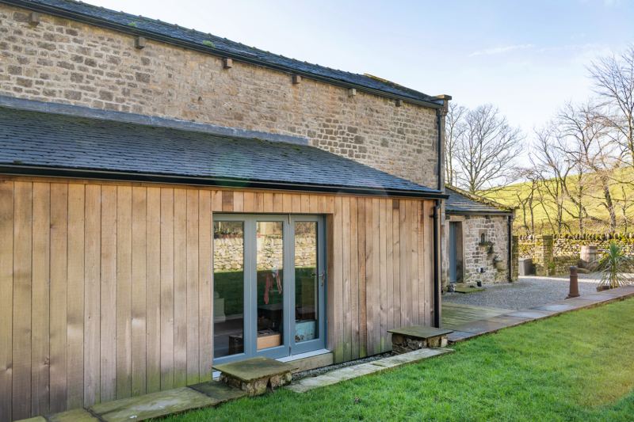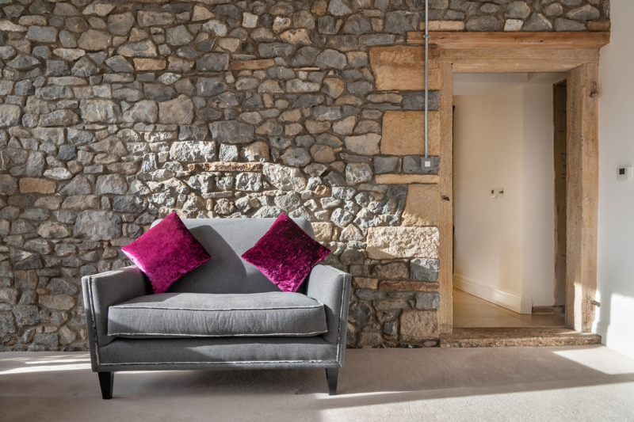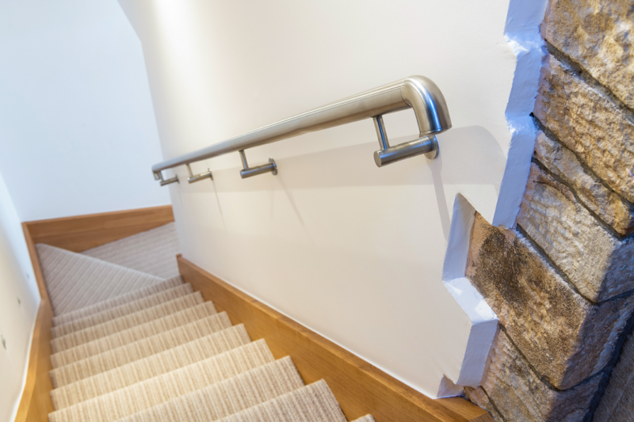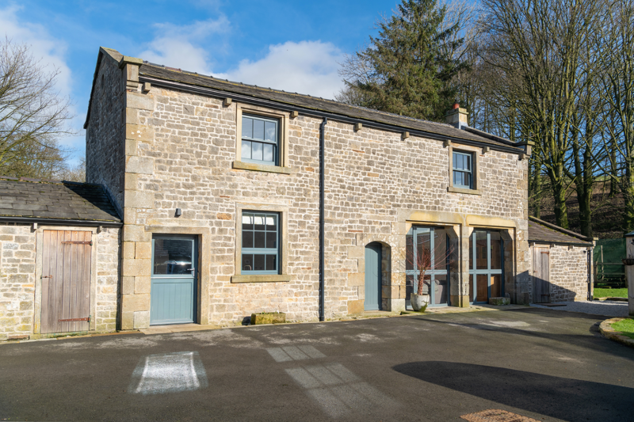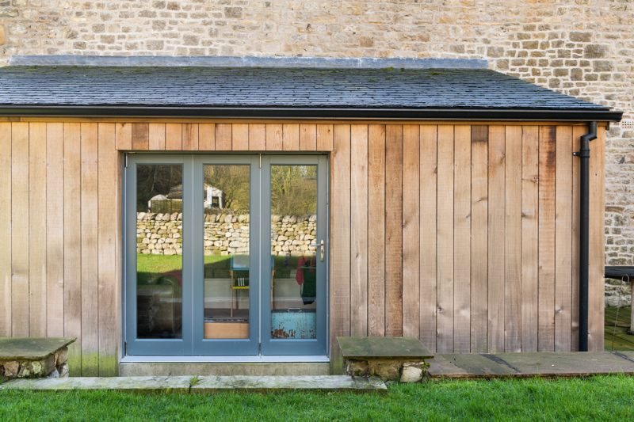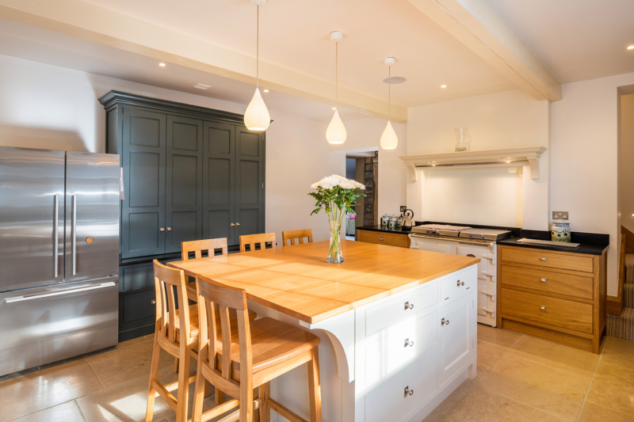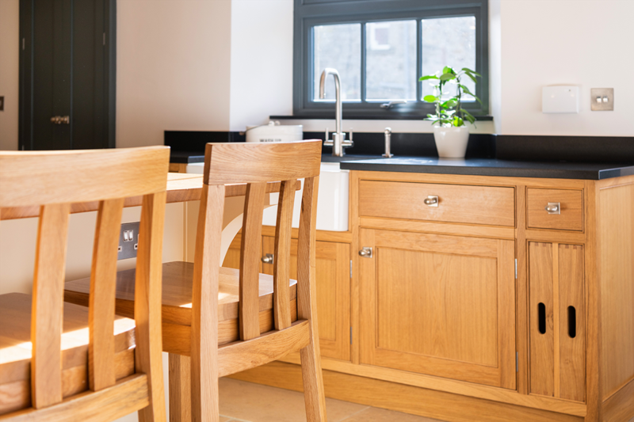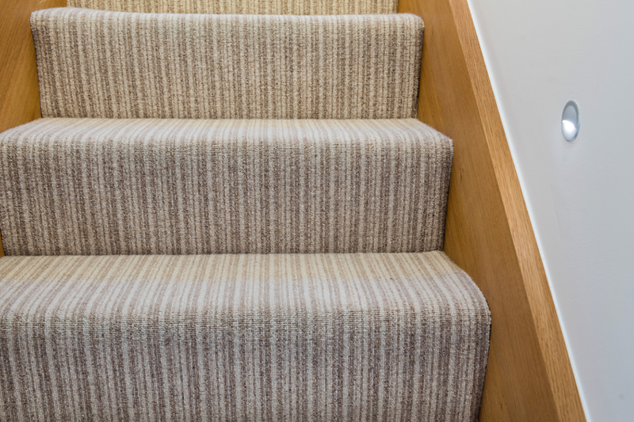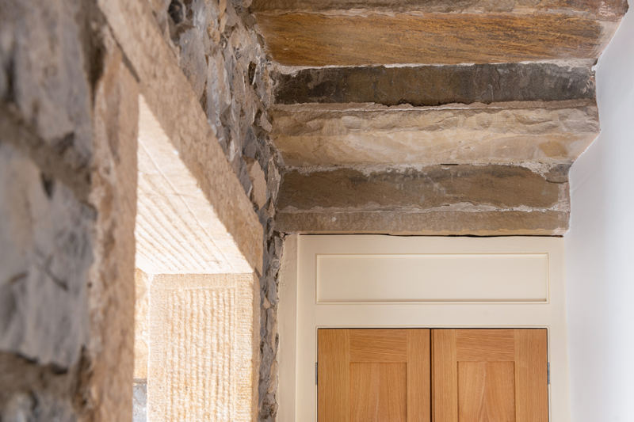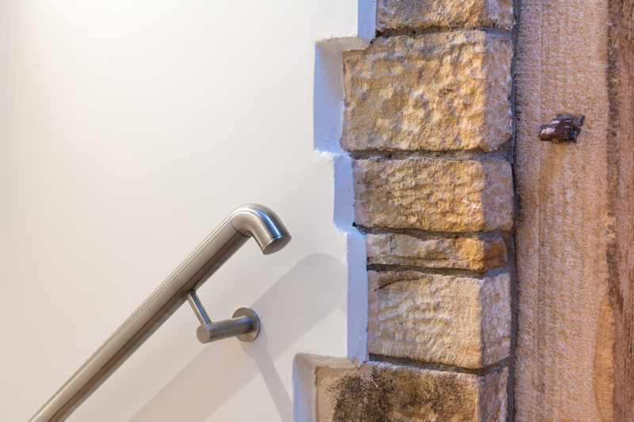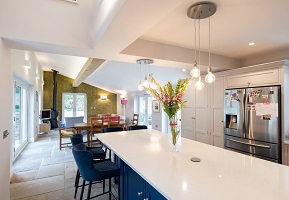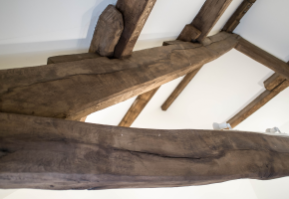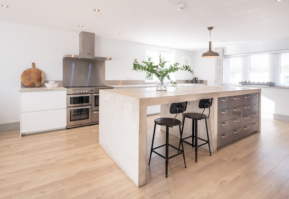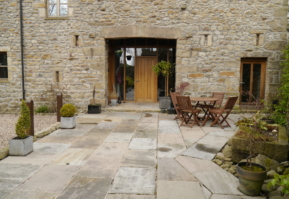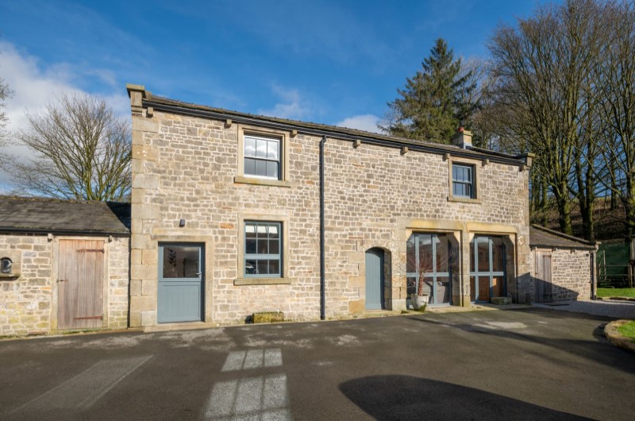
Coach House Extension
FROM LISTED STABLES TO FAMILY HOME
The Coach House in Winterburn sits on the old Drovers road and dates back to the mid 1800s with a colourful history as a stables, cart house, hennery and piggery as well as being used for storage and accomodation. A rear extension around 1900 gave it new life as a saw mill. Its history and unique features has given it Curtilage listing so any conversion or restoration has to use original materials and retain as many original features as possible such as the stone staircase, hen steps and piggery doors.
Working within these constraints and realising the client’s dream of creating an attractive family home required careful planning and a design that made the most of the layout. A new extension was built and cedar clad to replicate the 1900s extension and 4mm glass with a 4mm cavity was chosen to give the look of single glazing but with added insulation of a modern double layer.
Project Challenge: Creating a wonderful but highly functional modern family home in a building that retains its colourful historic features and complies with the Curtilage listed property regulations.
Professional Partners: John Wharton – Architect.

