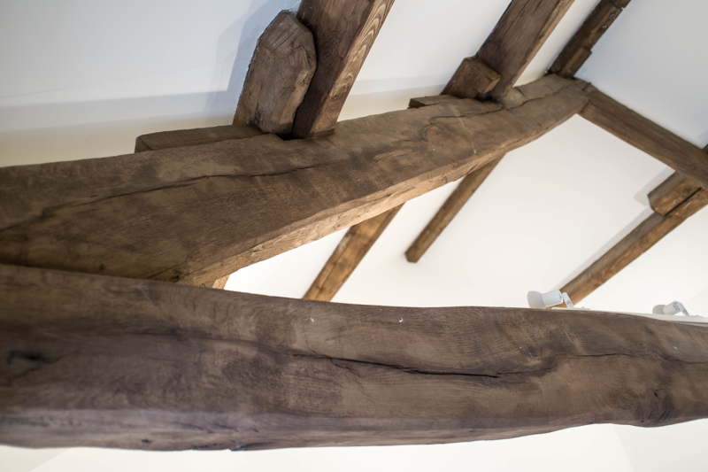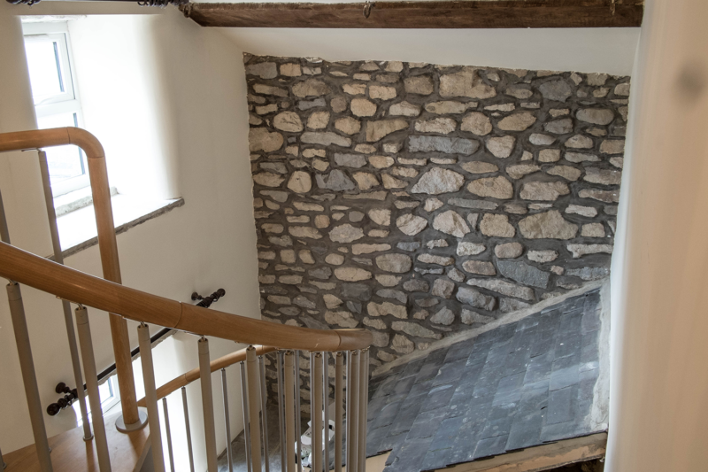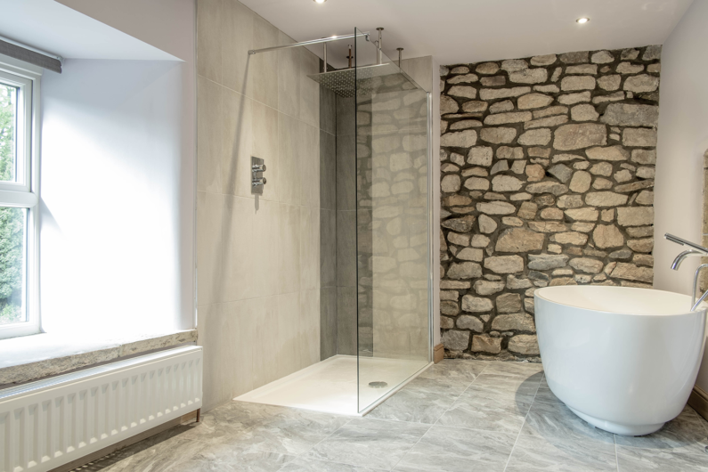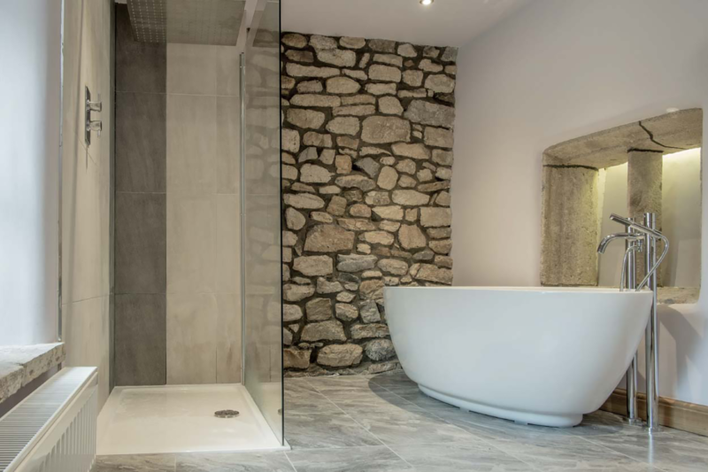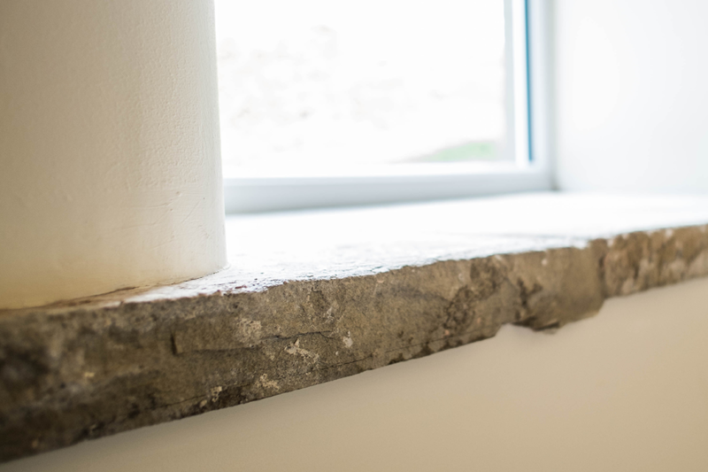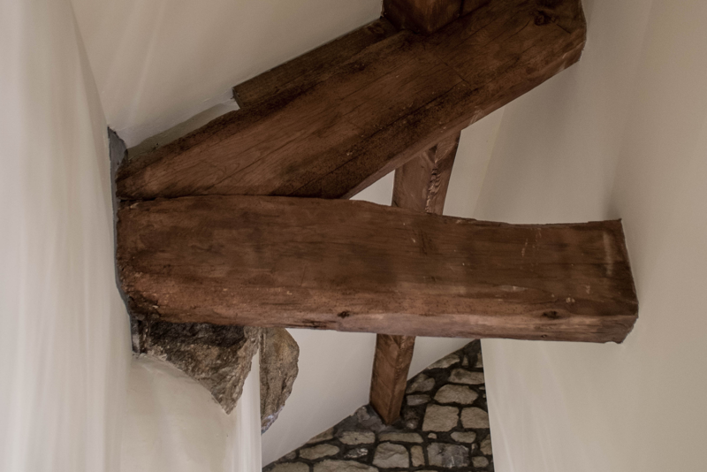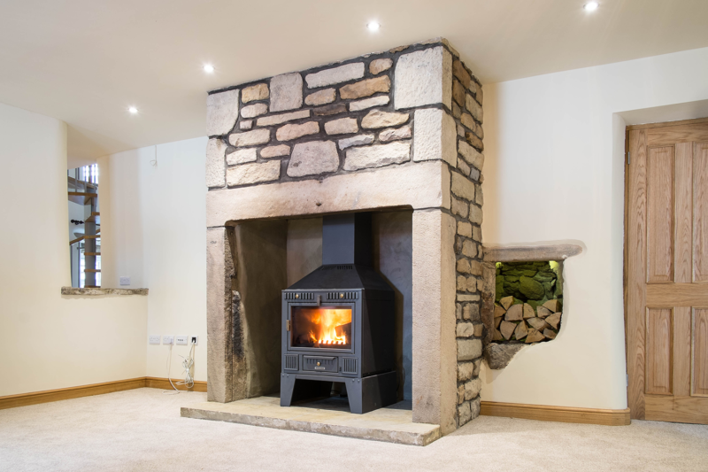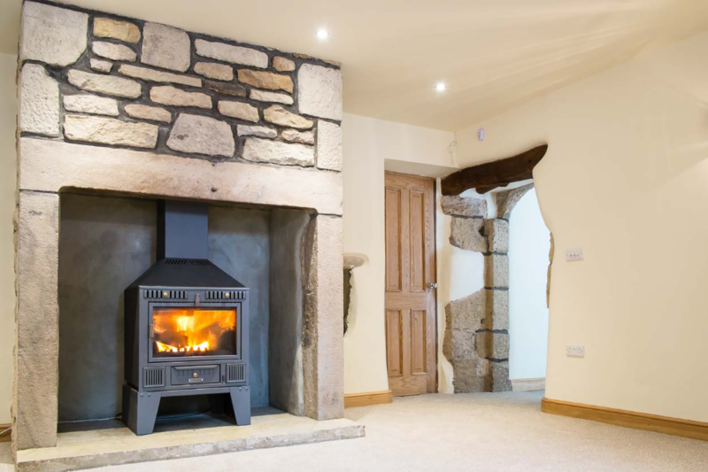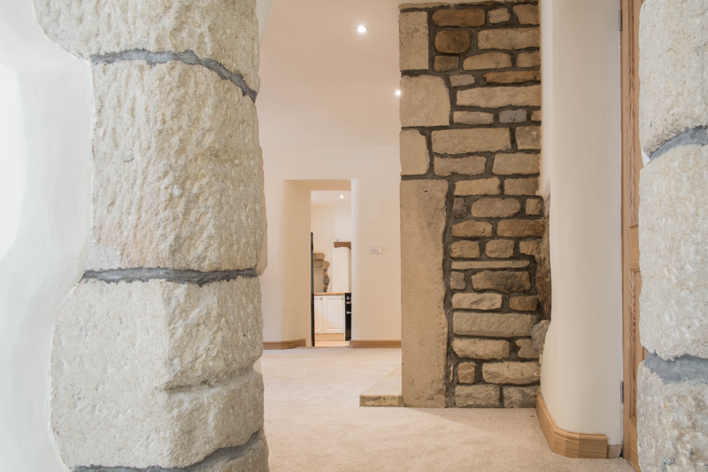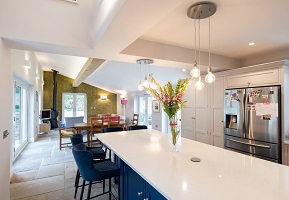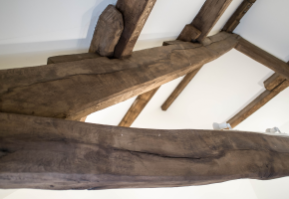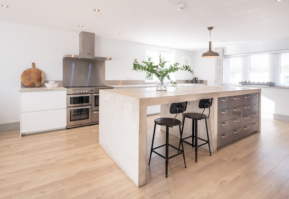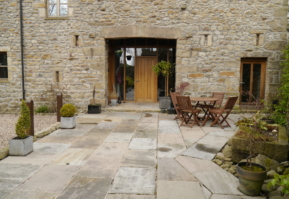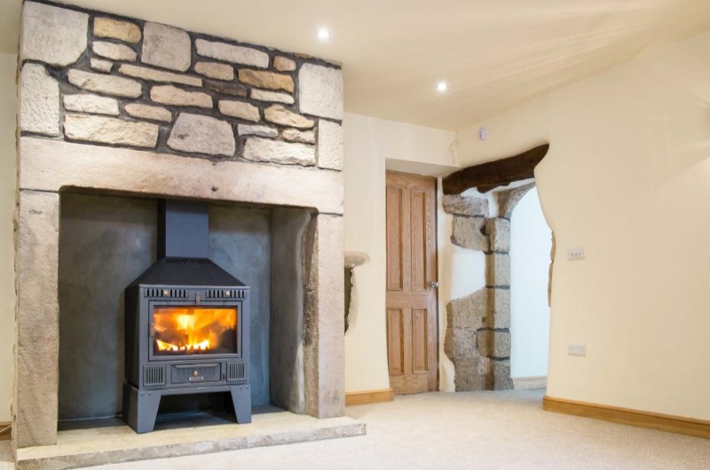
Hebden Barn Conversion
TURNING A RUIN INTO A STYLISH RESIDENCE
This 8-month project formed part of a dilapidated 52-room property in Hebden that dates back to the 19th century. It has had multiple uses – both commercial and residential – over the decades and is slowly being revitalised. The client asked us to convert an 180 sqm barn wing of the property that has been used as a shop and storeroom into a 2-bed house set over 3 floors.
There were numerous challenges. The property was in essence a shell with stone exterior walls and floors that had been raised to wagon-level for easy deliveries. Structural alterations required steelwork that was fabricated by Sutcliffe Construction and the sourcing and use of matching stone. Floors were created and linked by a spiral staircase and several doors had to be altered. In addition to installing new electrics and plumbing, we rebuilt the original kitchen fireplace and repaired all original beams. The entire property was re-plastered and a new bathroom and kitchen created. Located in a small village, the construction project had to be managed cleanly and sensitively to consider the neighbours and not create access or noise problems.
Project Challenge: Propping up solid filled barn walls at 2 meters high so we could rebuild the inglenook fireplace and bread oven.
Professional Partners: Charlie Croft – Architect, George Burfitt – structural engineer.


