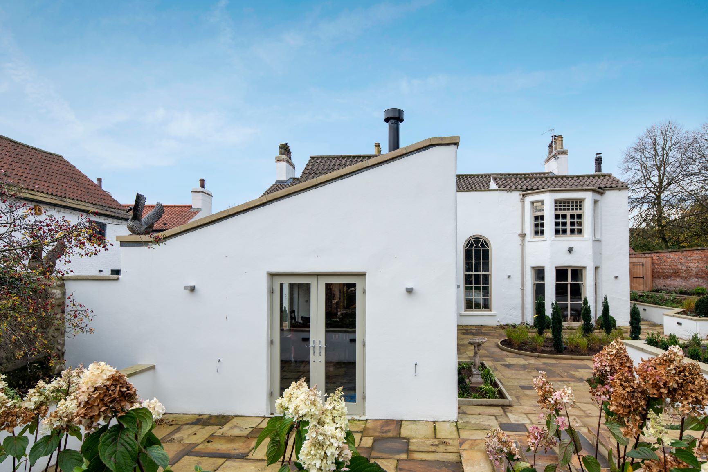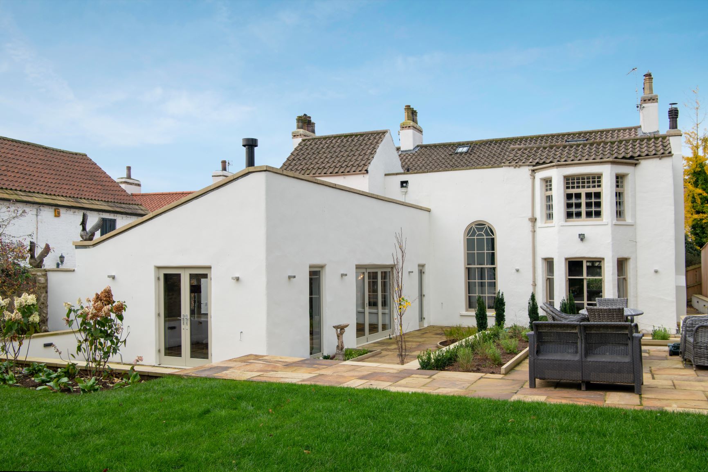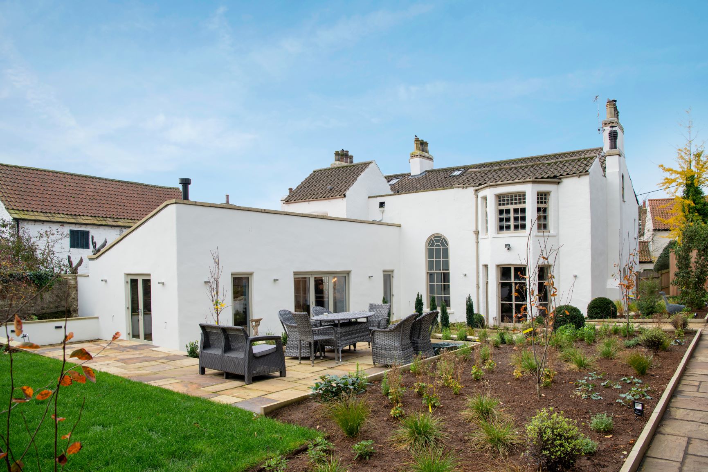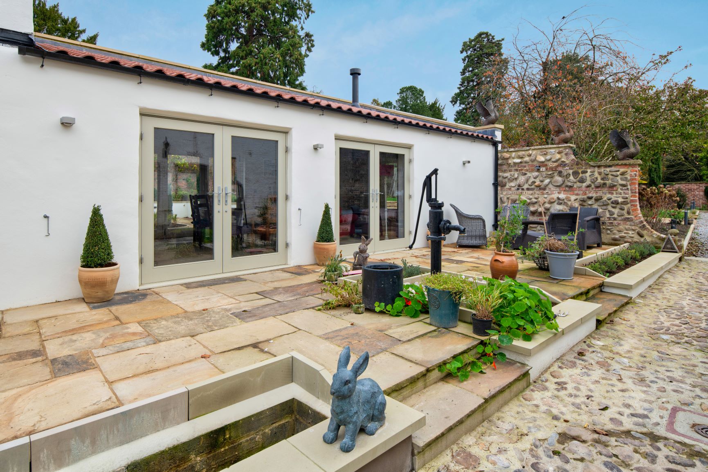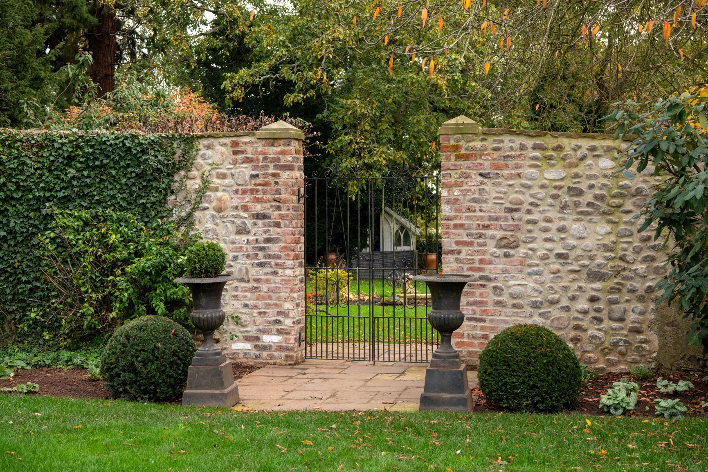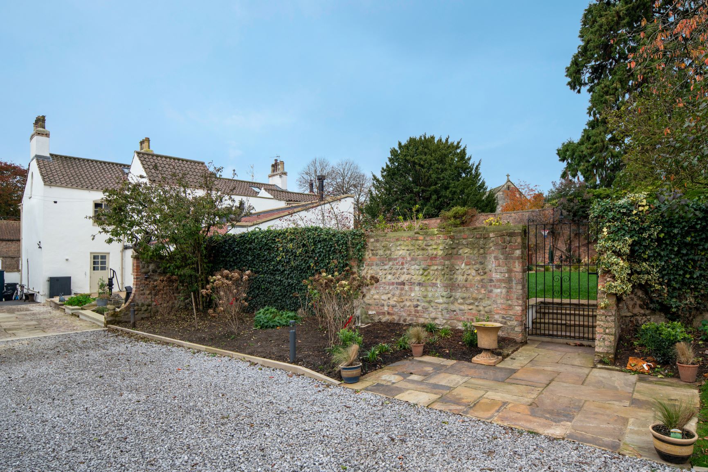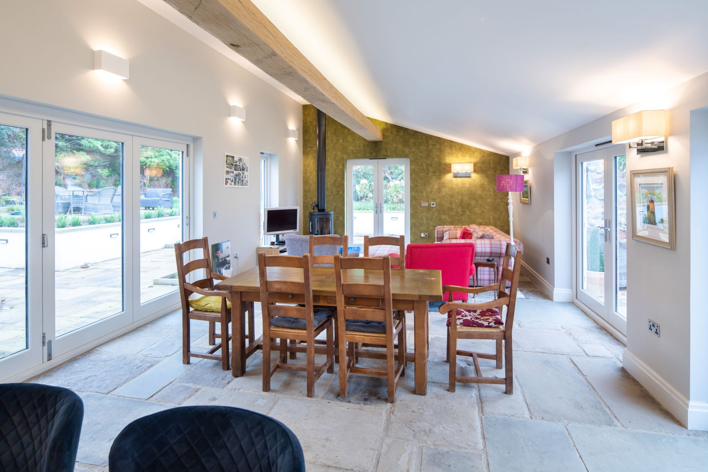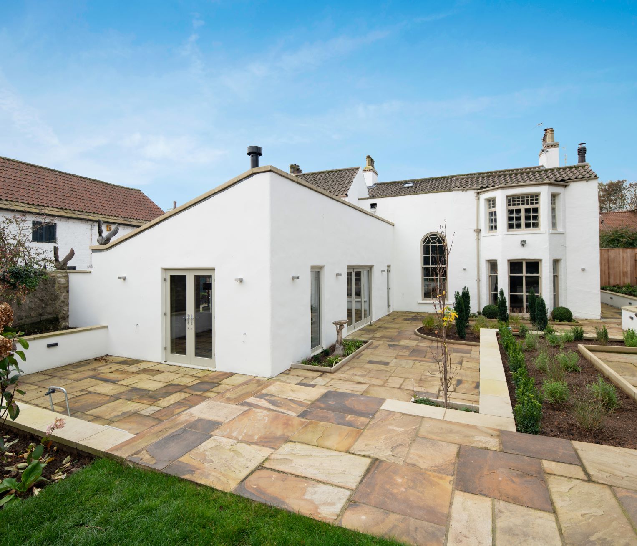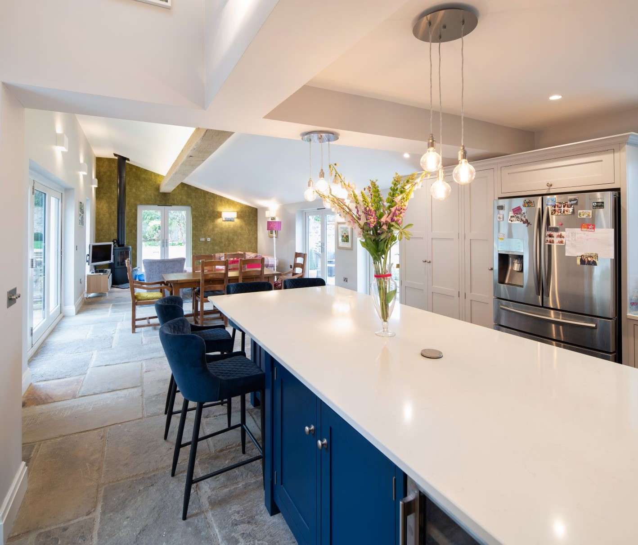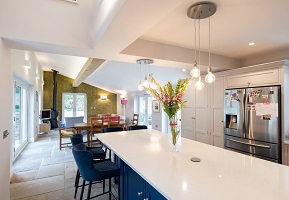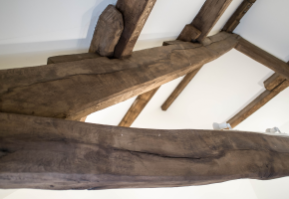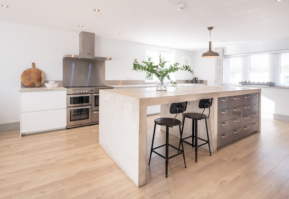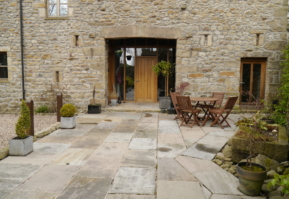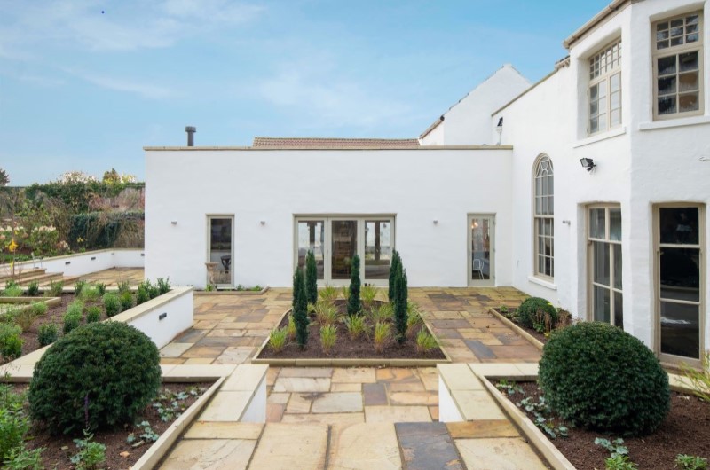
Church Hill Extension
EXTENDING THE LIVING SPACE OF A STUNNING LISTED BUILDING
Our clients wanted to add more living space to their beautiful early 19th Century, Grade II listed home near Boroughbridge. Our parent company Sutcliffe Construction has worked with these clients for years, constructing a number of commercial, warehousing and office buildings for their company, so they knew they could trust us to deliver the quality and high-specification they required.
An old lean to was demolished and we constructed a lime rendered extension with stone copings, a 60m2 space including kitchen, dining and lounge areas plus utility and boot room. A bespoke handmade shaker style kitchen was fitted, and Yorkshire stone flooring was laid to create a modern meets traditional living space.
Externally, we completed extensive landscaping works, constructing a new driveway, renovating some existing garden walls and laying Yorkshire stone riven paving to create various pathways and seating areas for the clients to enjoy.
Project Challenge: Careful planning and meticulous project management was needed to ensure any disruption to the client’s living arrangements and access were kept to an absolute minimum.
Professional Partners: Shaw & Jagger – Architects. Lizzie Tulip – Garden Design

