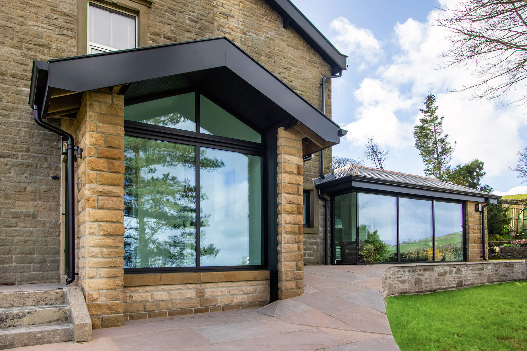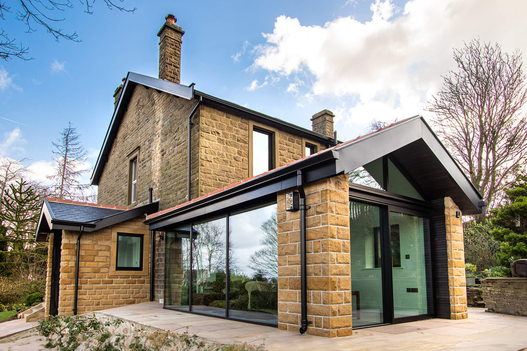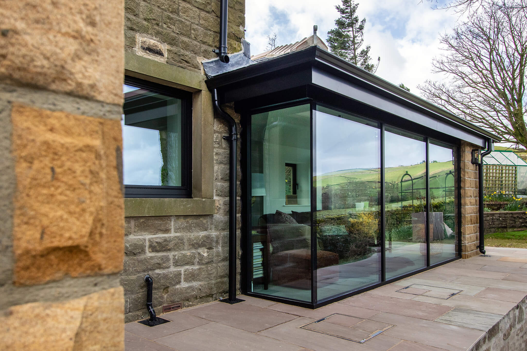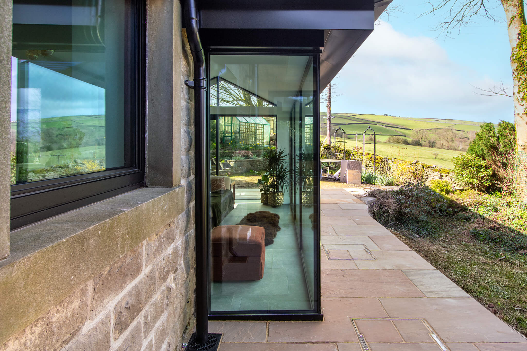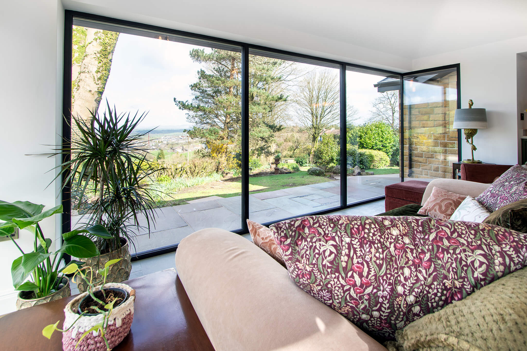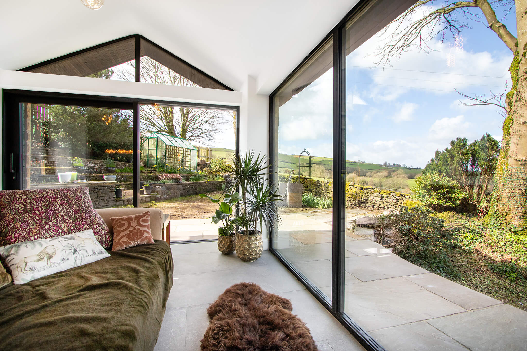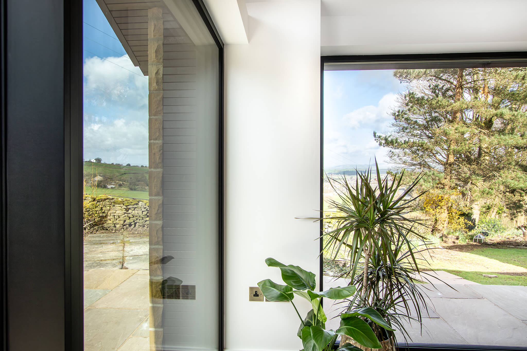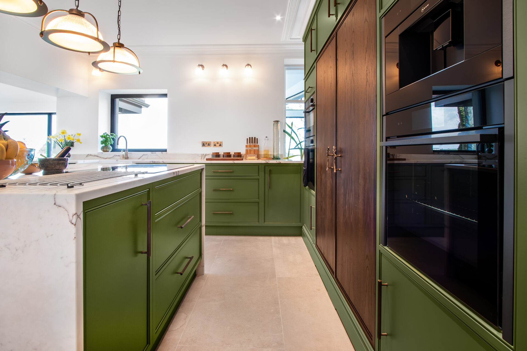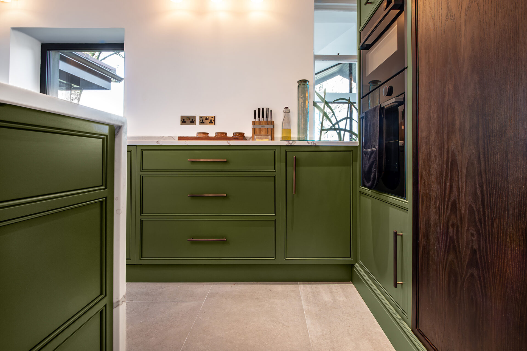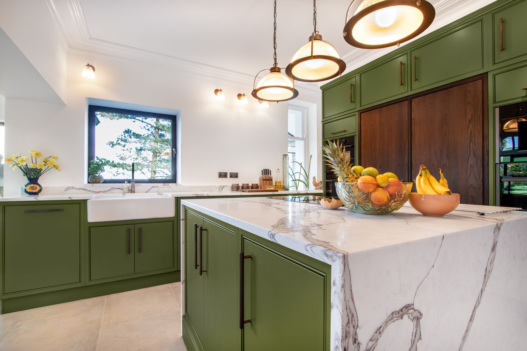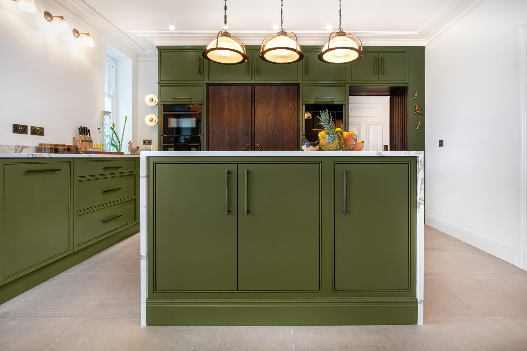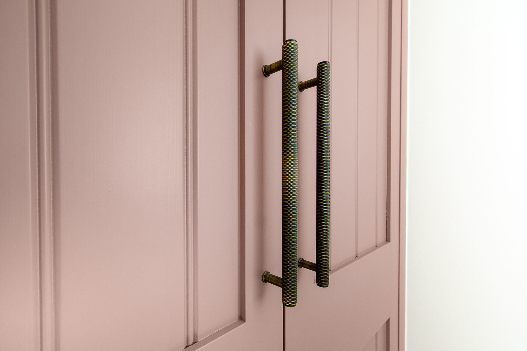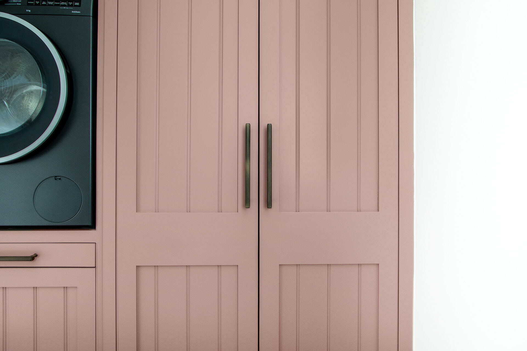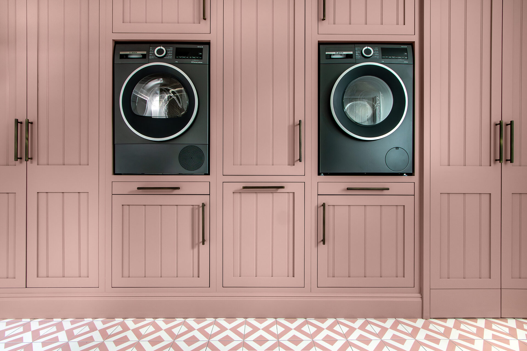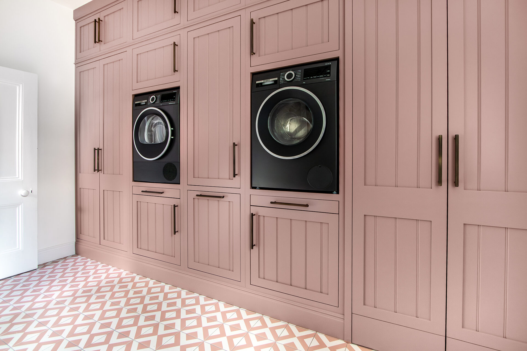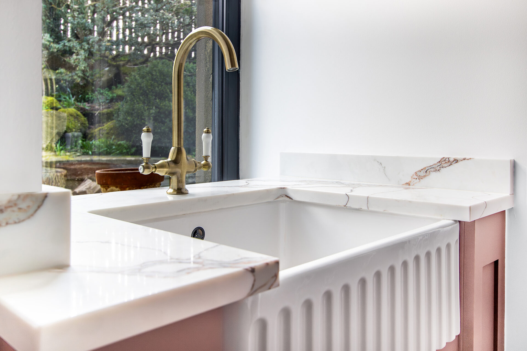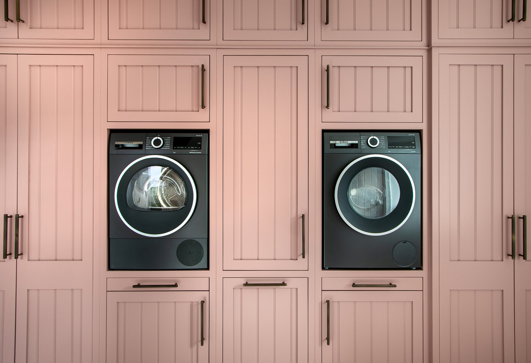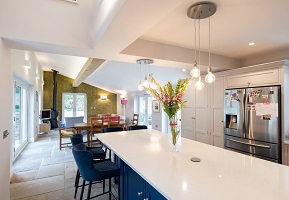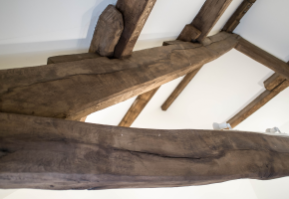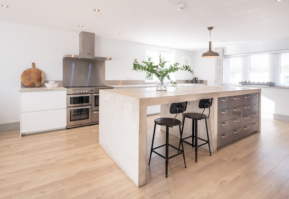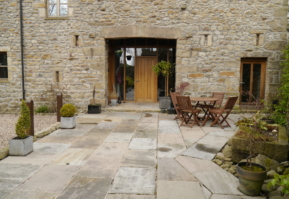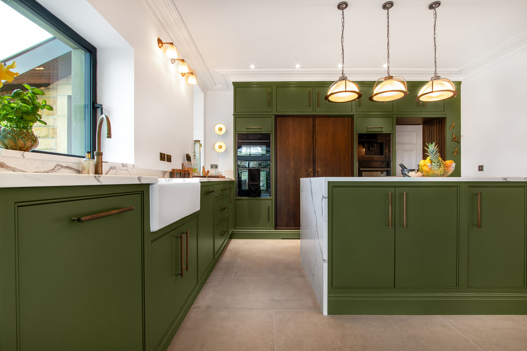
Eastcliffe Extension
Having previously carried out a number of projects for our existing client, we were instructed to carry out a kitchen extension, entrance porch and renovation work at their beautiful Victorian home in Lancashire.
Work started with safely demolishing the existing conservatory to make way for the new extension. The team had to prop the existing external wall to enable us to install multiple steel beams to support a stunning glass to glass corner detail to make the most of the surrounding views. Our in house detailing team worked closely with the structural engineer to provide a complex roof structure to give a chalet style overhang.
We worked with the clients designs to commission a stunning bespoke kitchen and utility room with hand built cabinetry carefully planned to make the most of the spaces.
Heritage was at the heart of this project, with ornate plaster coving installed to match the rest of the house and bespoke skirting and architrave profiles commissioned to match with the existing.
Professional Partners: Bowman Riley Architects

