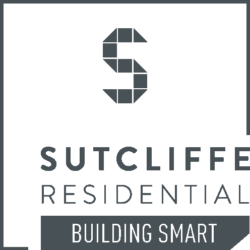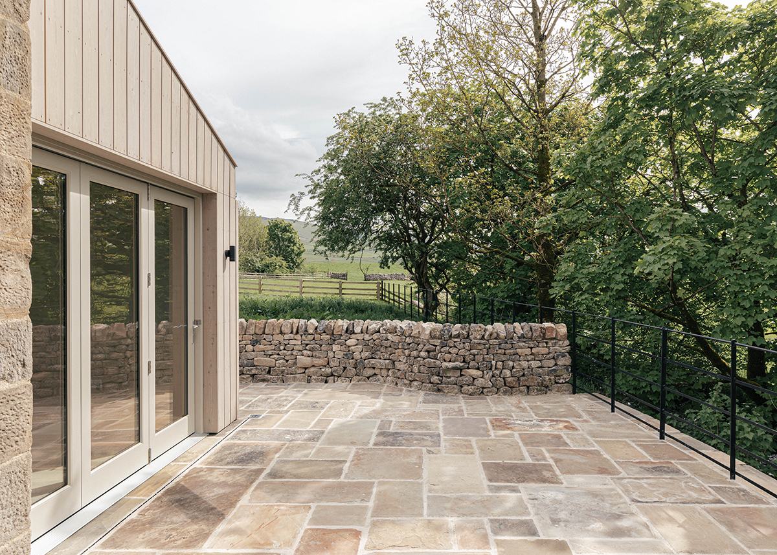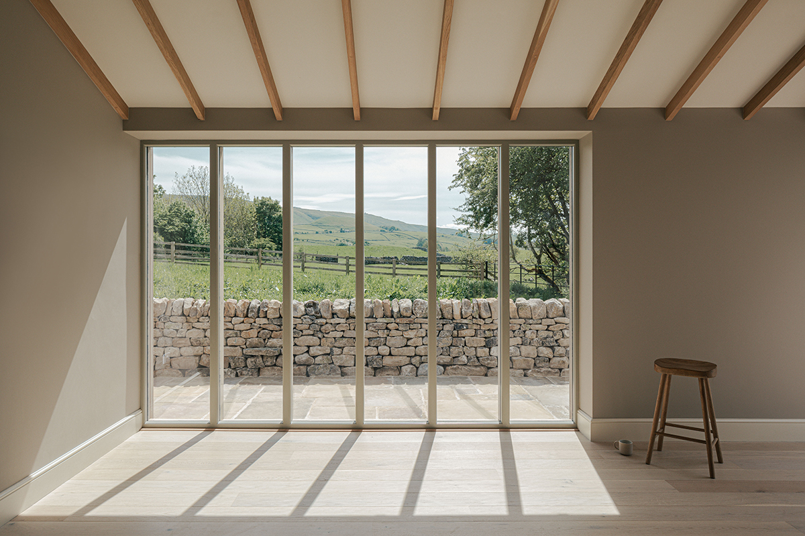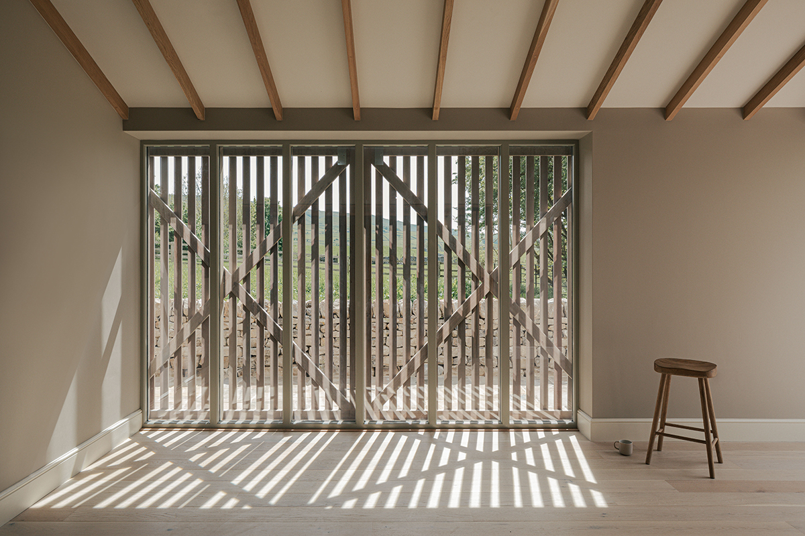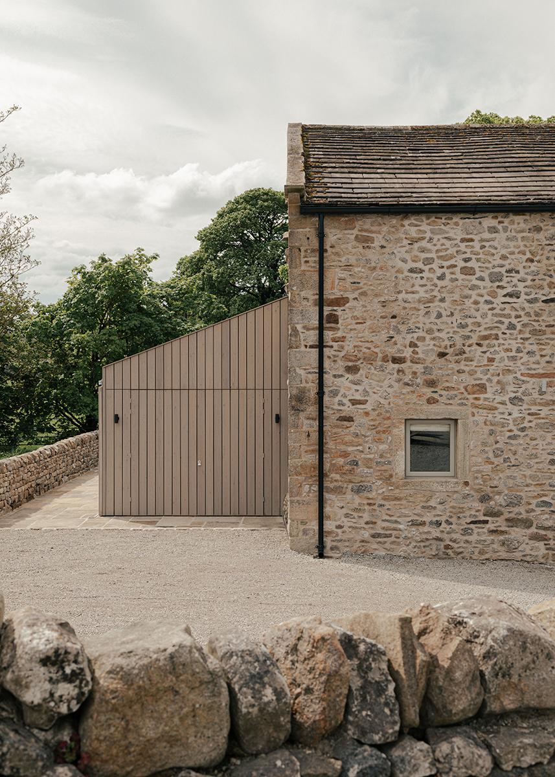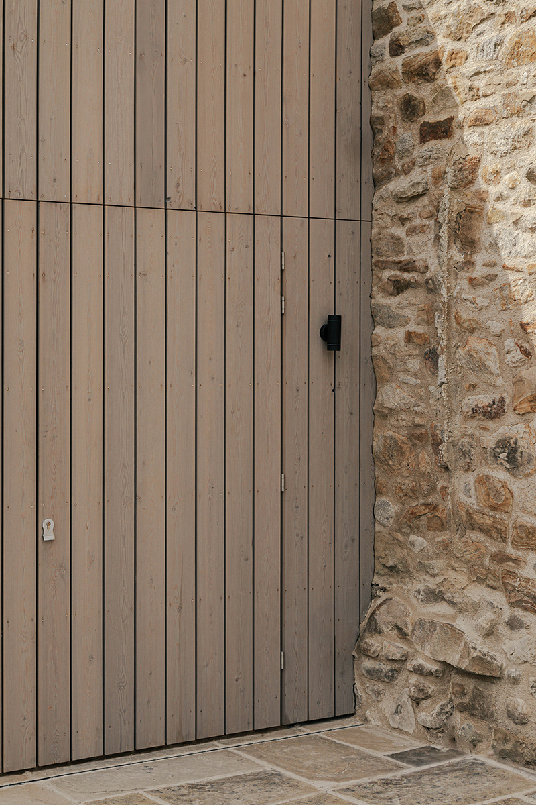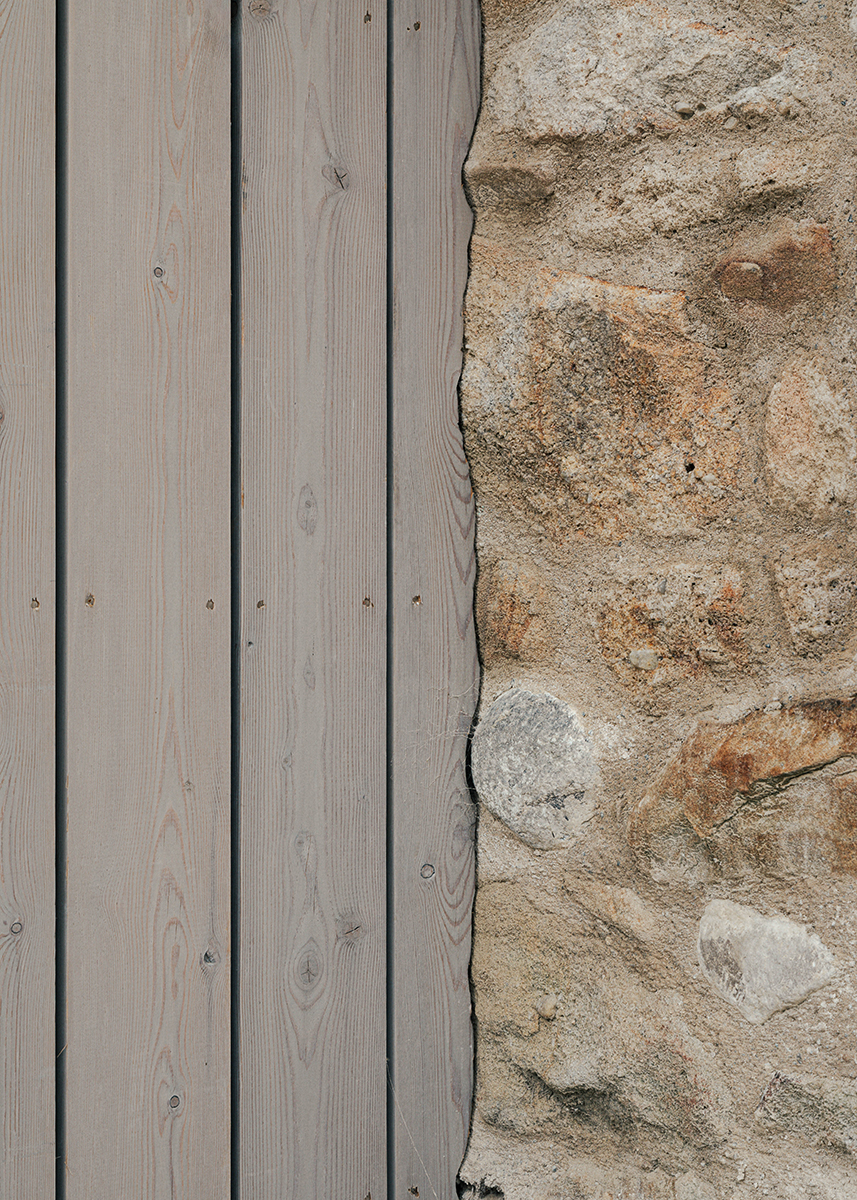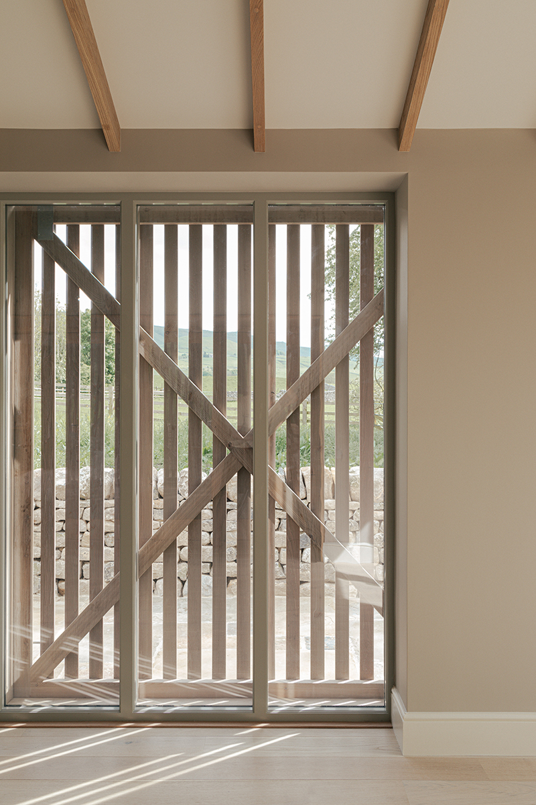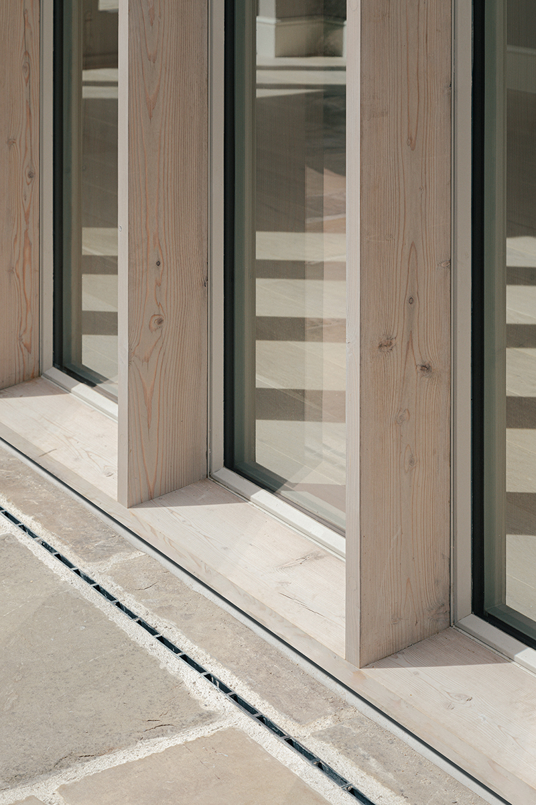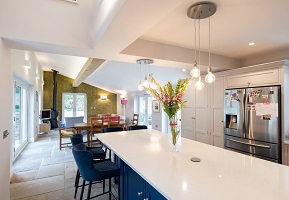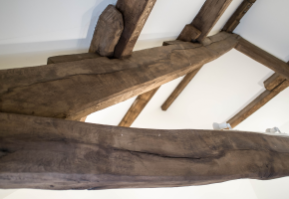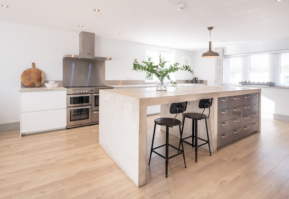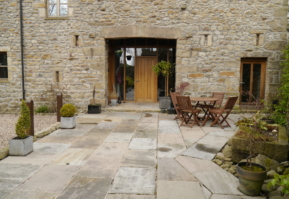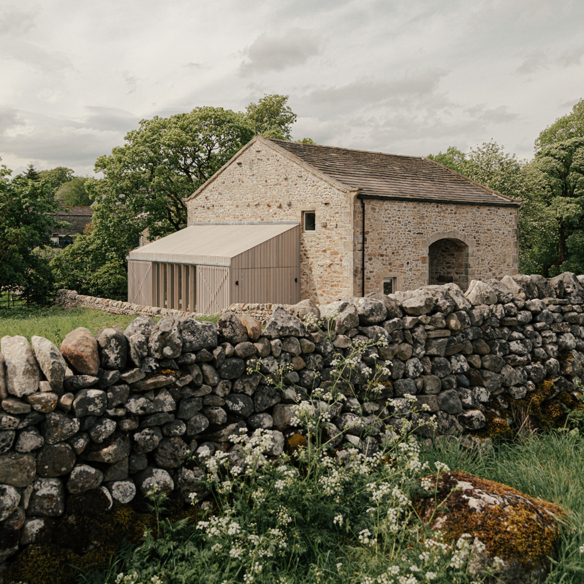
LINTON BECK BARN EXTENSION
We were delighted to be instructed by our existing client to carry out an extension at Linton Beck Barn after undertaking the original conversion for them back in 2021.
Designed by Benjamin Wilkes Architects, the extension is the most stunning addition to what was already a beautiful building – Clad in Siberian larch and set on the footprint of an original lean to extension. Bespoke timber bifold doors open onto the rear terraced areas with further full height glazed screens to the south west elevation, fit with bespoke timber sliding solar shading doors.
When originally converting the barn back in 2021, it was clear there was scope to extend. With this in mind, we knocked through and installed suitable steels and sufficient M&E provisions to ensure minimal disruption and impact on the conversion if planning were ever to be passed.
The new space provides a sunroom/snug and external storeroom, designed to suit the former agricultural nature of the building and to fit sympathetically into the surrounding landscape. The new space allows light to flow into the main living areas and the views of the surrounding countryside are absolutely breathtaking.
Professional Partners: Benjamin Wilkes Architects
