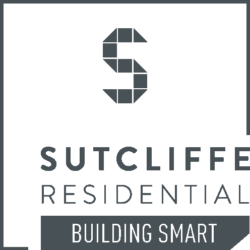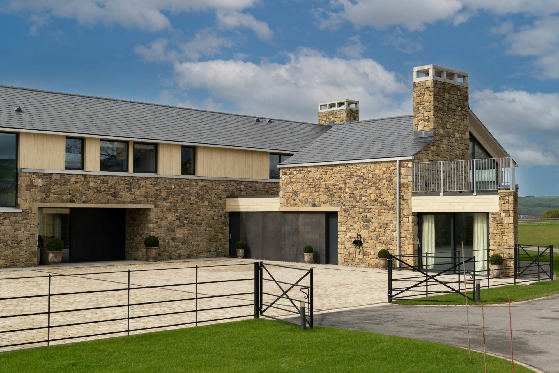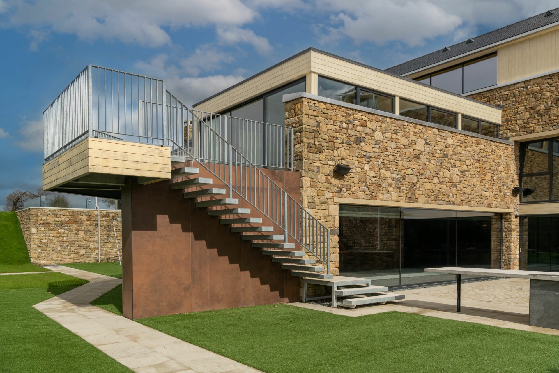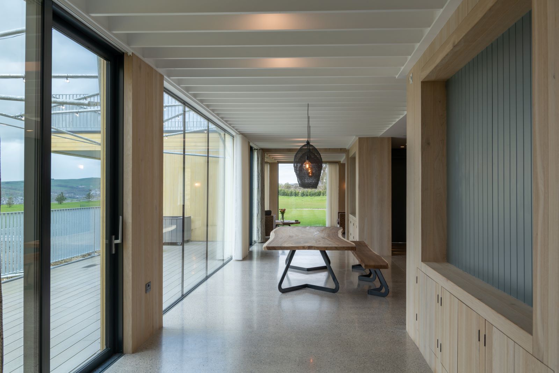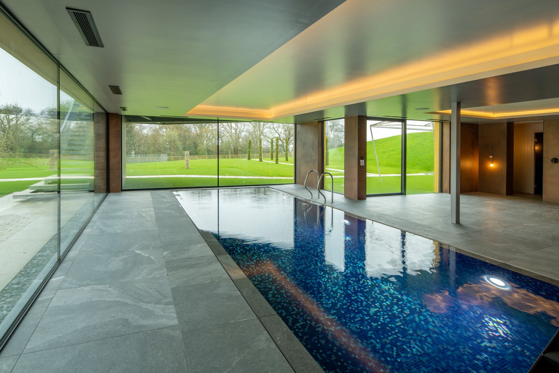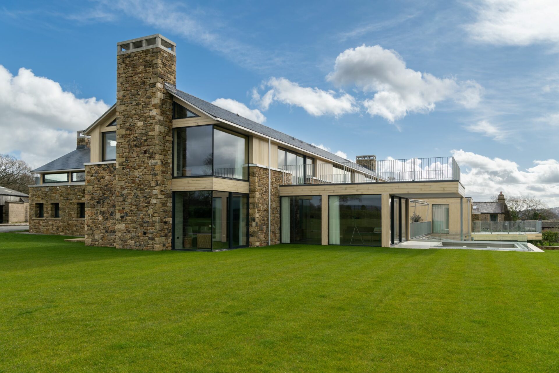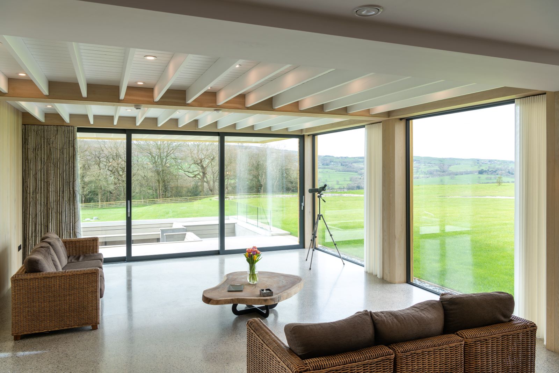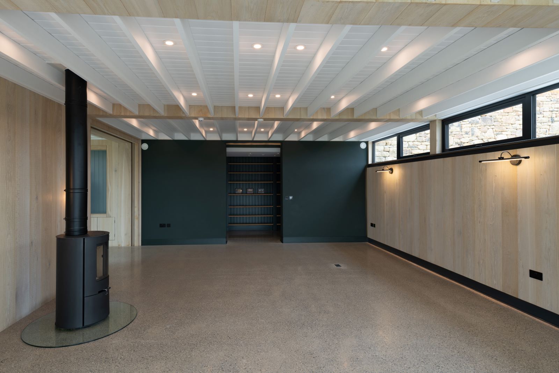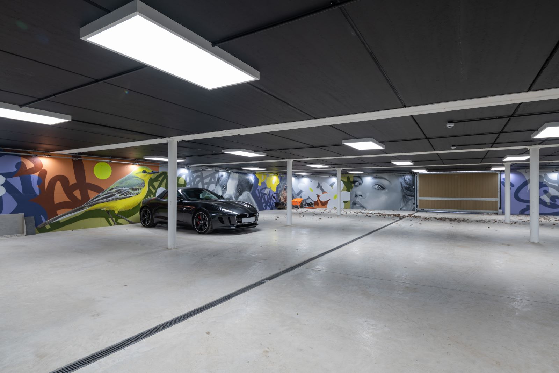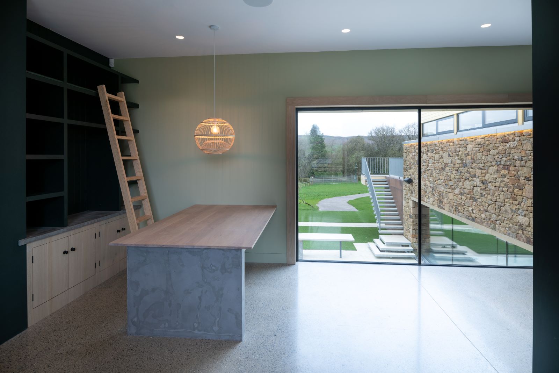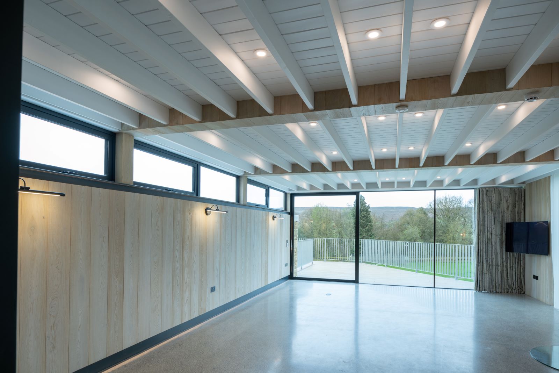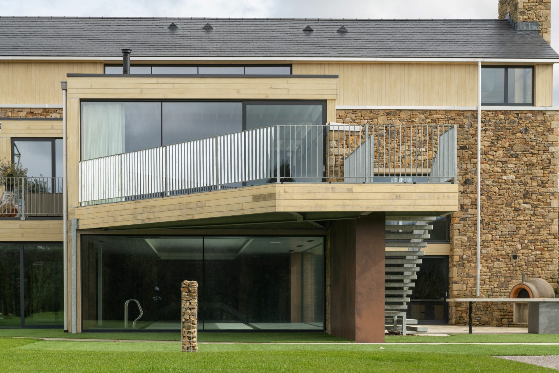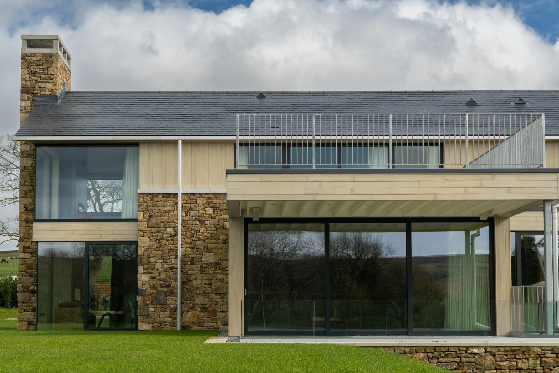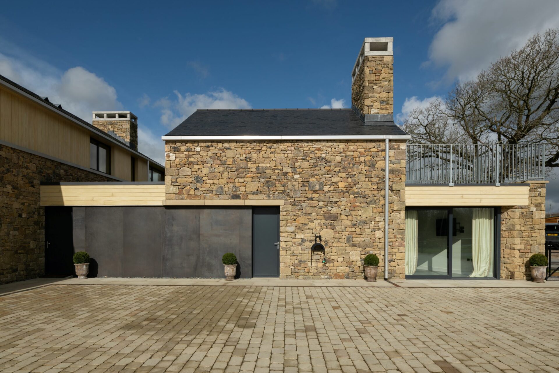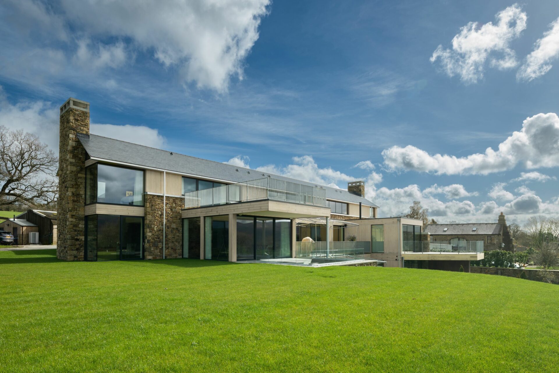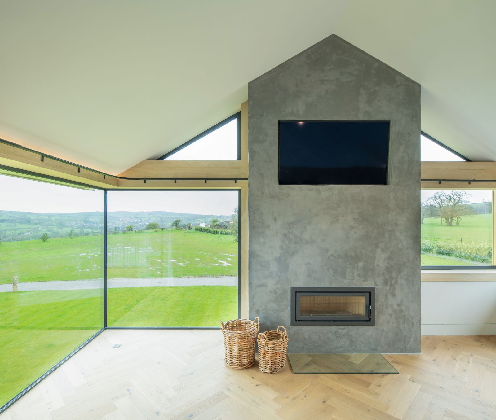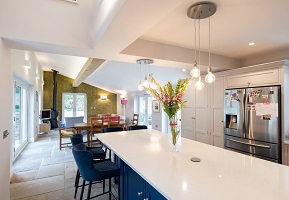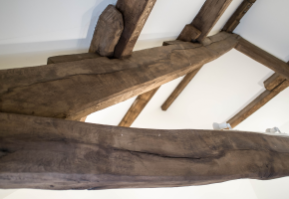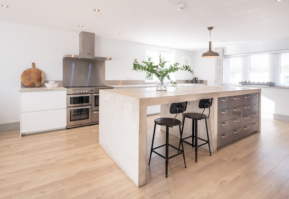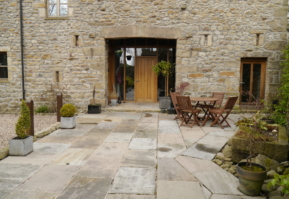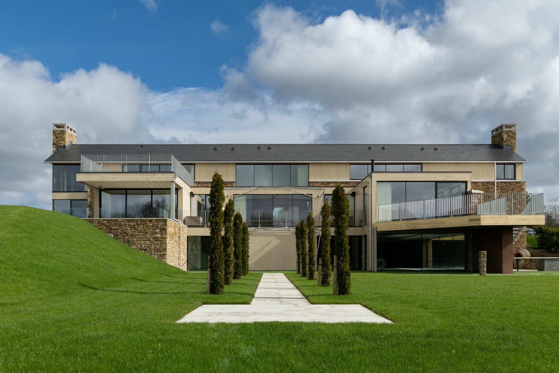
High Austby New Build
A LUXURY SPECIFICATION BESPOKE NEW BUILD
The project began with the demolition of existing farm buildings, and our client’s ambitious plans for a luxurious and modern 16,600ft2 family home. The five-level property, with five bedrooms and five bathrooms, features a sunken lounge area and a 4m cantilevered section to the first floor, not only a stunning design feature but allowing for a covered barbecue patio as part of the 2,900ft2 outdoor terracing.
Sutcliffe Residential was instructed as Principal Contractor, with the project benefitting from our in-house design, detailing, and steel fabrication facilities. We undertook all groundworks, substructure, and superstructure elements of the project and worked closely with the architects and structural engineers to provide optimal value engineering solutions for the client.
This bespoke project included a 16-car subterranean garage, cinema room, leisure facilities and swimming pool.
Professional Partners: McGarry Moon – Architects
