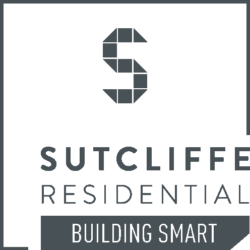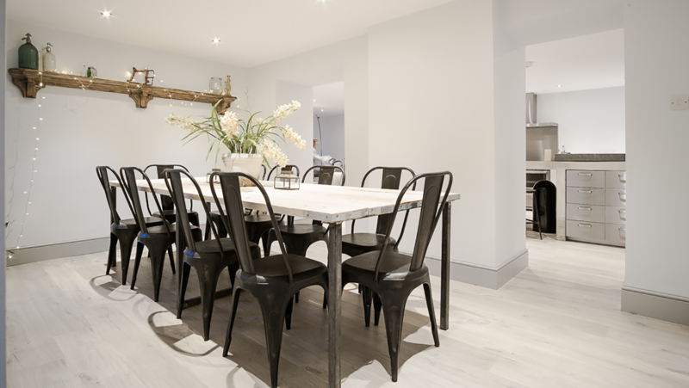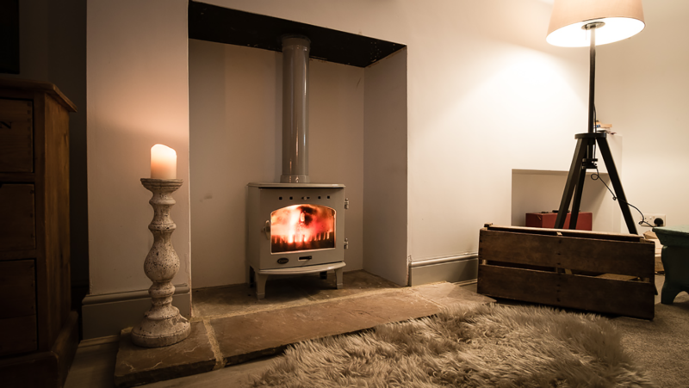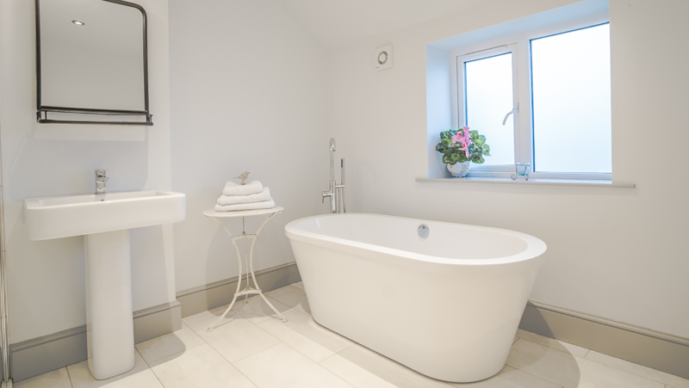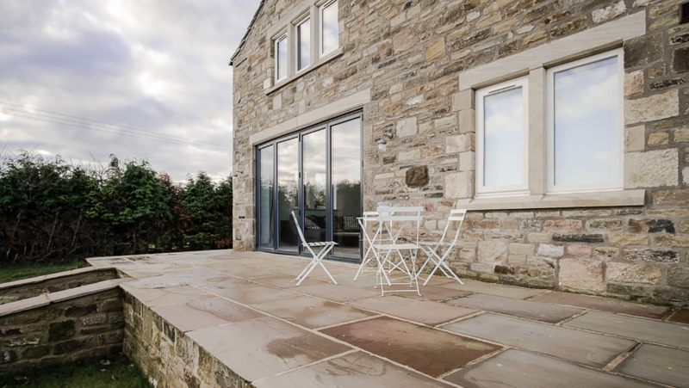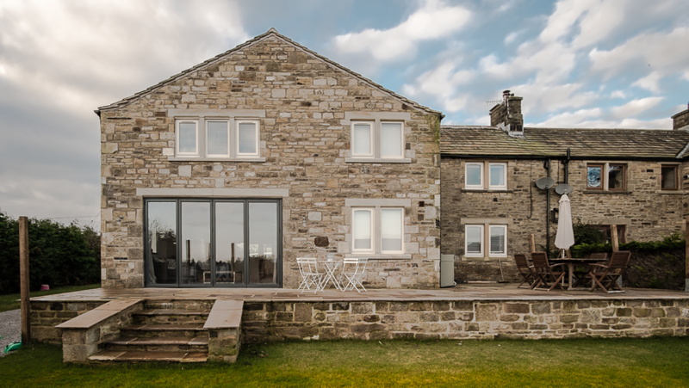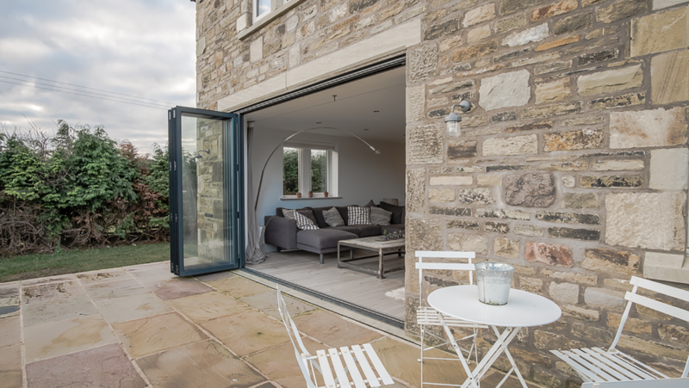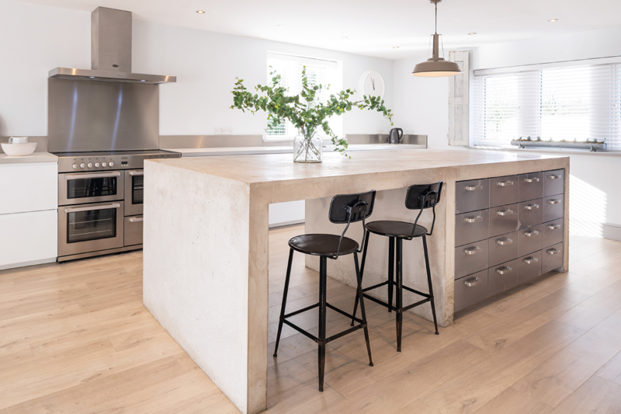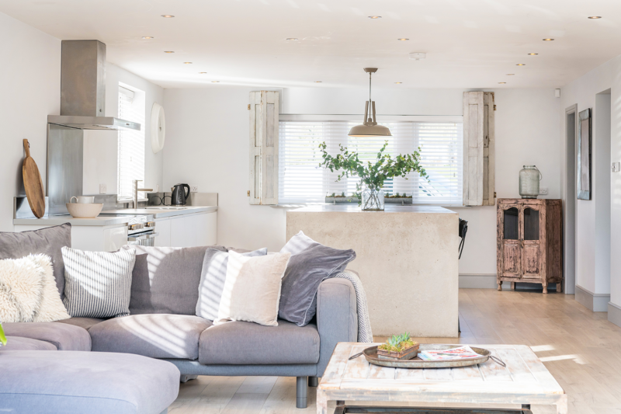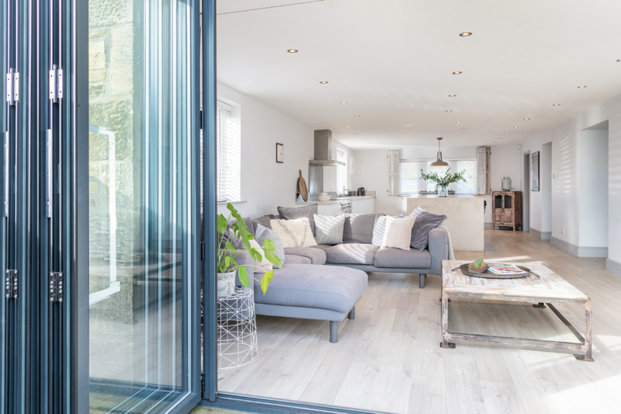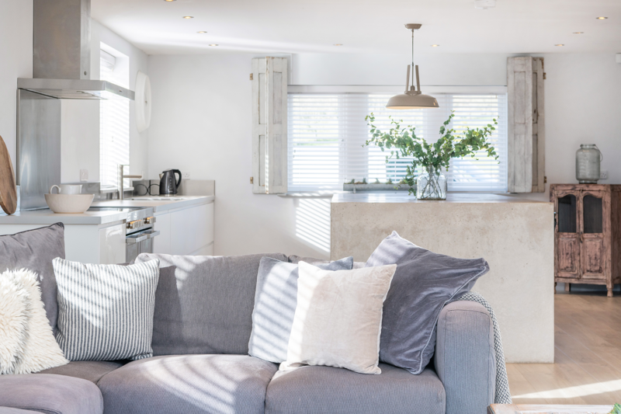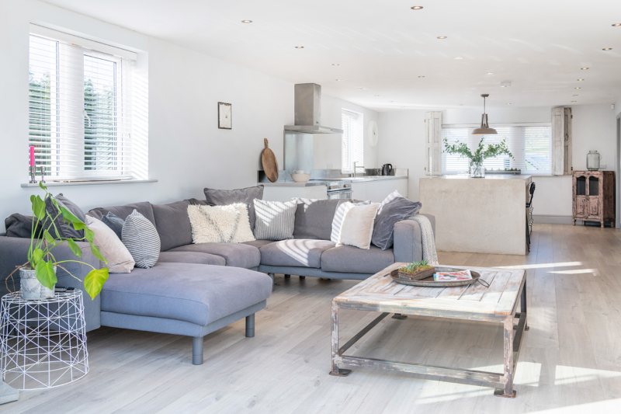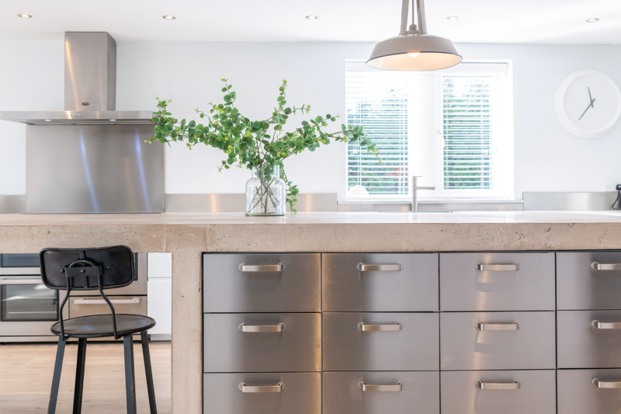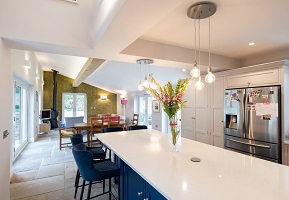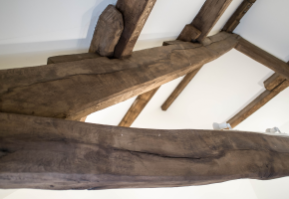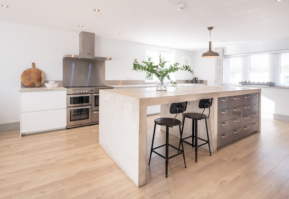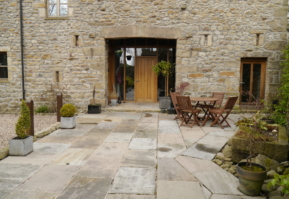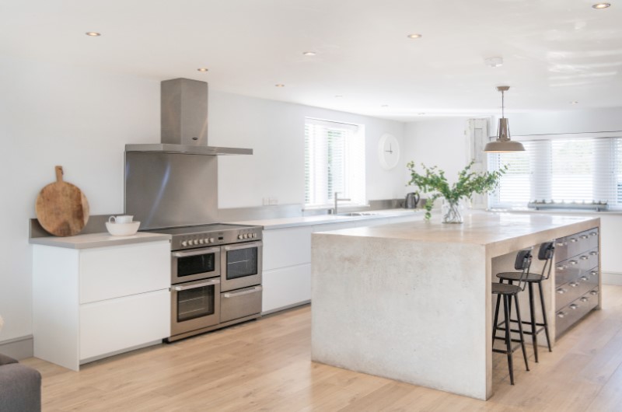
Eshton Road Extension
EXTRA SPACE ON TWO FLOORS
To create spaces that could provide the contemporary open living style that the client wanted, this two-bed semi-detached property in Gargrave required an ambitious expansion. A large 150 sqm two-storey full wrap around extension was added to the 220 sqm house which was also totally renovated at the same time.
The property was extended by 5 metres at the front and 3 metres at the rear and sides, adding three extra rooms upstairs to create a four bedroom house with three bathrooms. Extensive groundworks were required for new foundations and a new terrace was added at the rear. Complex valley roof steels were designed and fabricated by our parent company Sutcliffe Construction to create an extended roof that is in keeping with the look of the property despite having multiple joints and valleys. Exterior walls used square random delph stone in keeping with properties in the area.
Internally, the project included building a new kitchen and new bathrooms. The final part of the transformation was the construction of a detached 120 sqm granny flat with triple garage.
Project Challenge: Ensuring that the 2-storey wrap around extension blended with the original look of the property including complex valley roof steels to link with the original roof.
Professional Partners: Neal Raynard – Architect. Phil Jenkinson – structural engineer.
