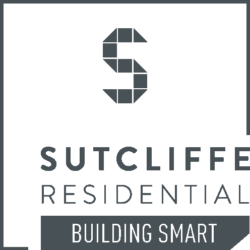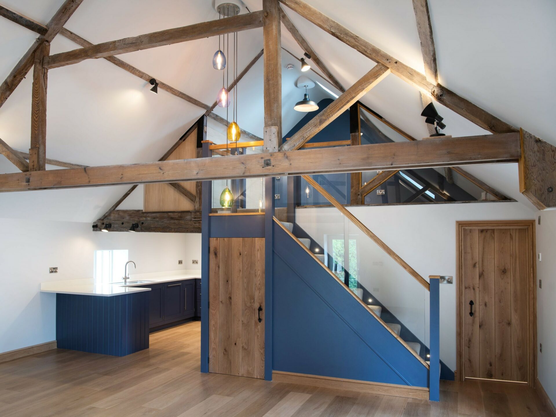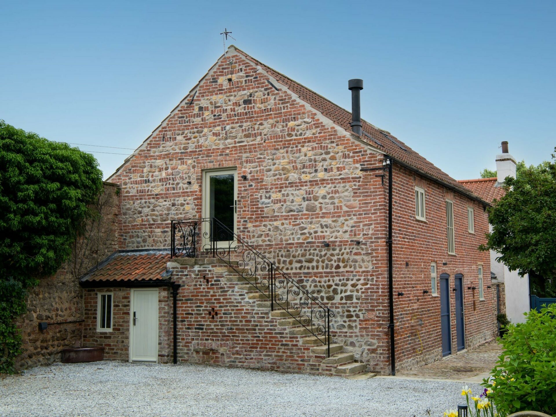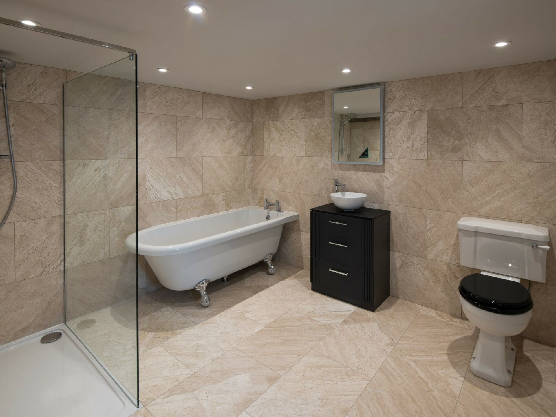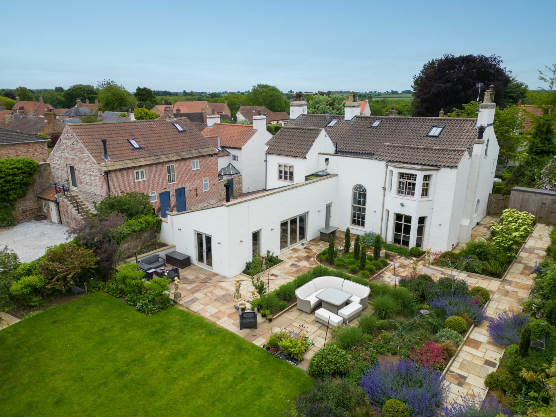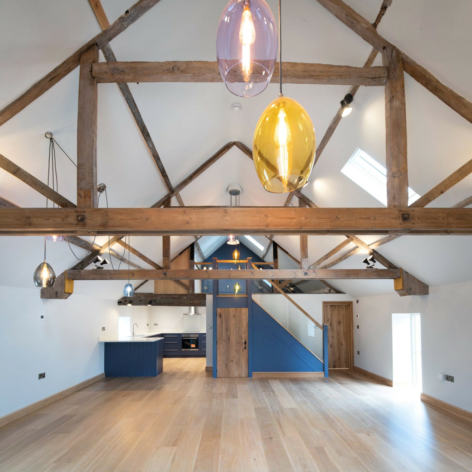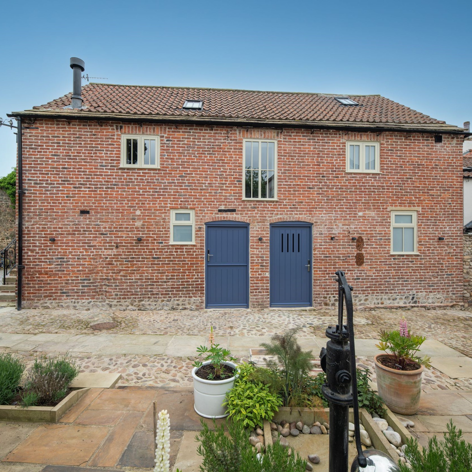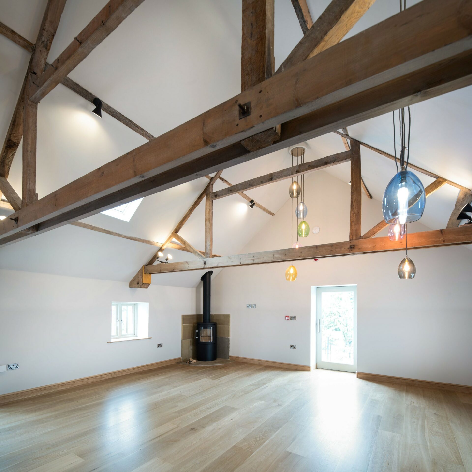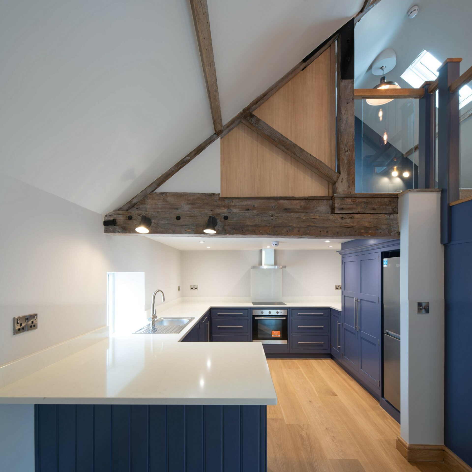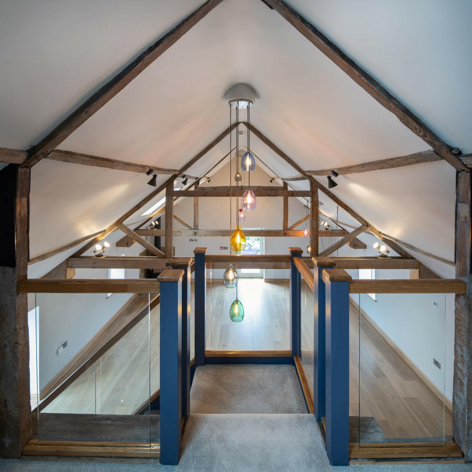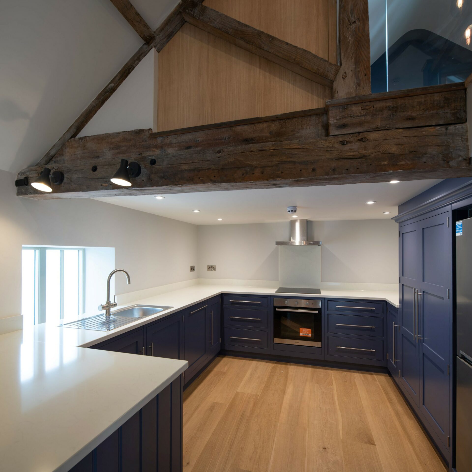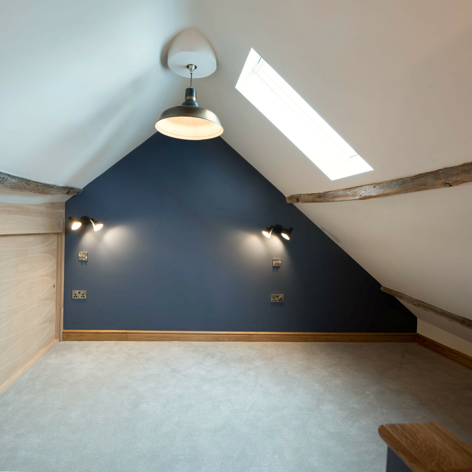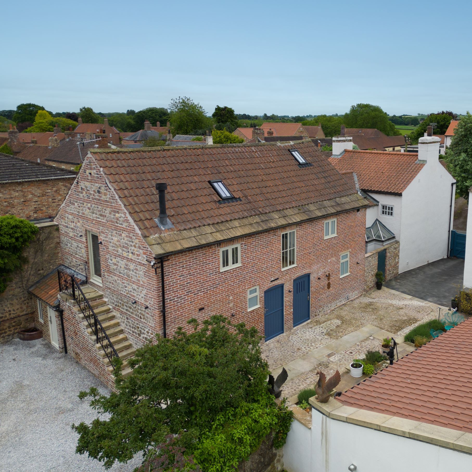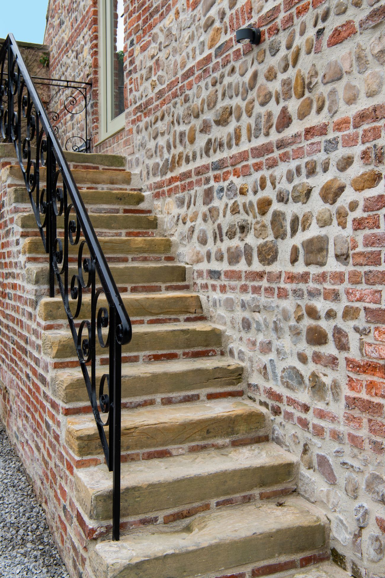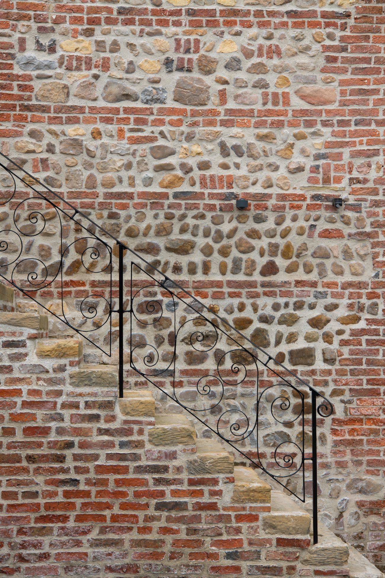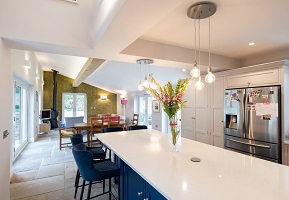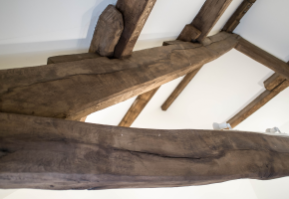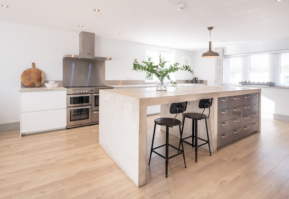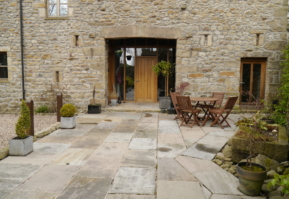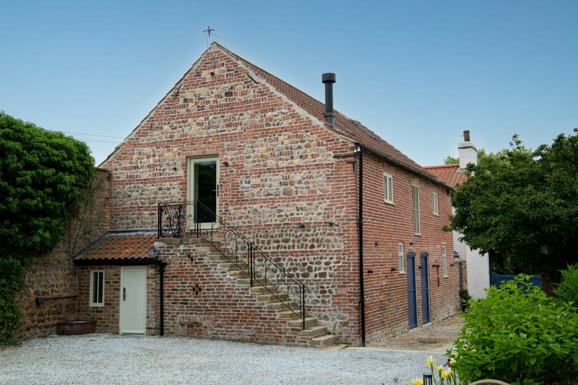
Church Hill Barn Conversion
OLD BARN CONVERSION TO OPEN-PLAN LIVING
Having worked with this client over a number of years on both residential and commercial projects, the third stage of this estate development was to convert this old barn into living accommodation.
We began by stripping the paint from the exterior of the building to reveal the stunning brick and stonework, which was then carefully restored and repointed, along with the stone staircase up to the entrance door.
Inside, after re-leveling the uneven old floor, adding structural supports, and installing a steel frame to create a mezzanine floor, a large open-plan living space was created. As the client was keen to retain the character of the building, the original trusses and purlins were lovingly restored and left exposed. A beautiful oak staircase was handcrafted, and solid oak flooring and complementary skirting/architraves were fitted. Handmade timber windows, doors, and a bespoke solid wood kitchen were installed, along with a fully tiled bathroom with roll top bath. Local suppliers were used throughout for this project.
Professional Partners: Inventive Design Associates, ELG Planning, Topping Engineers
