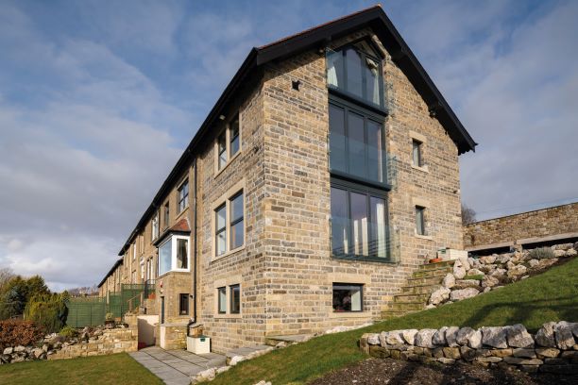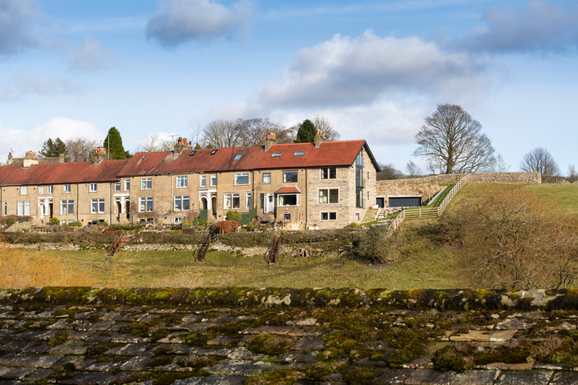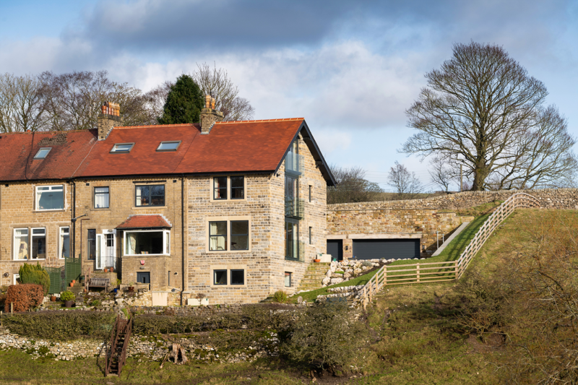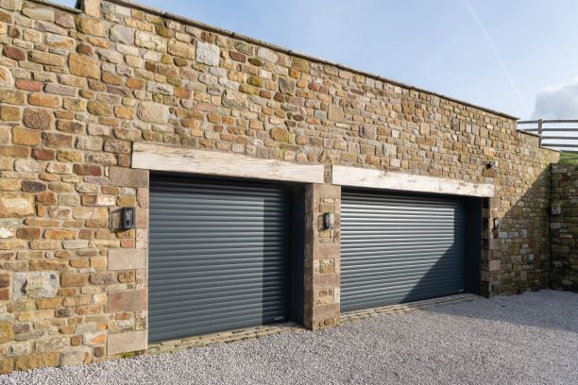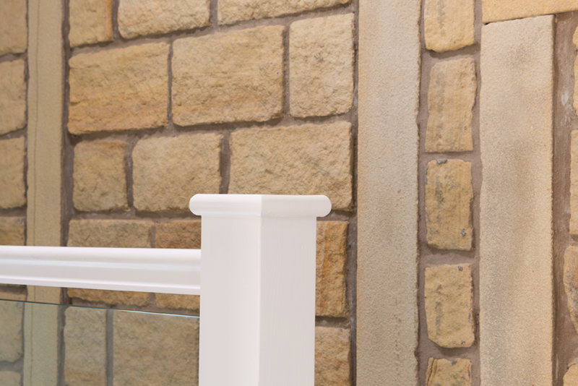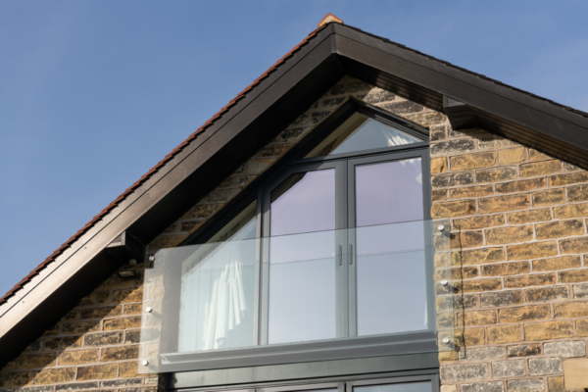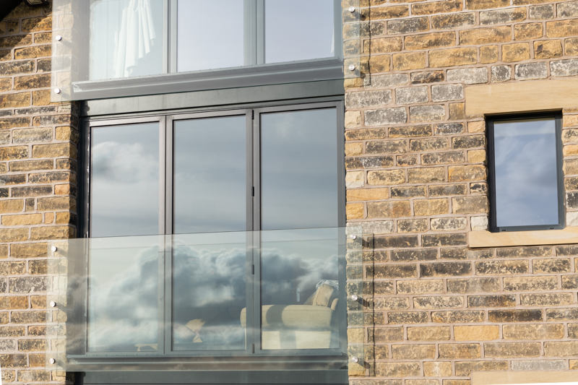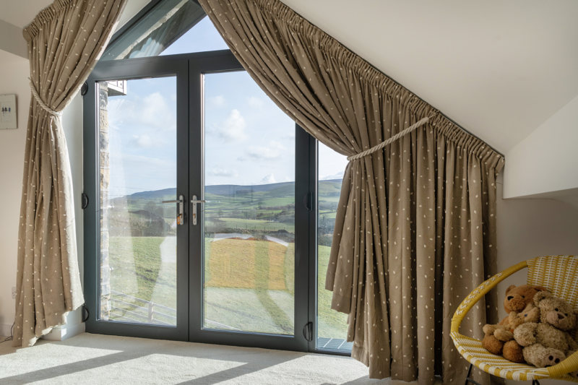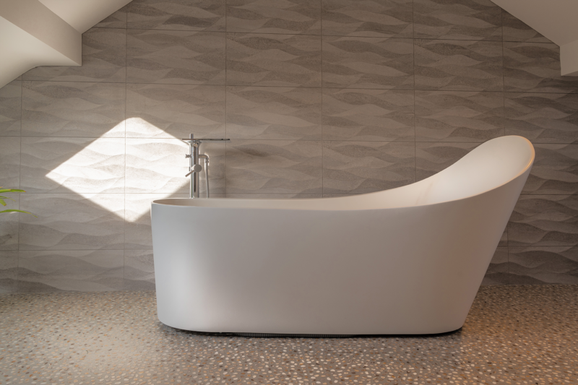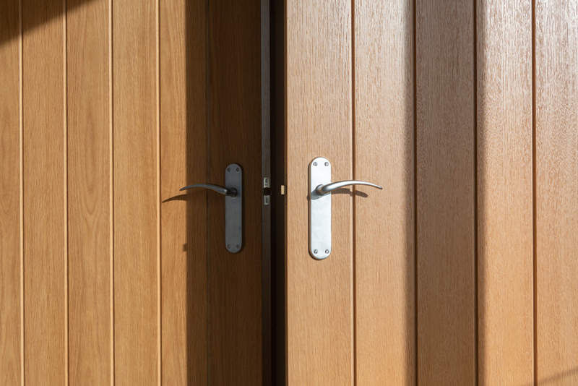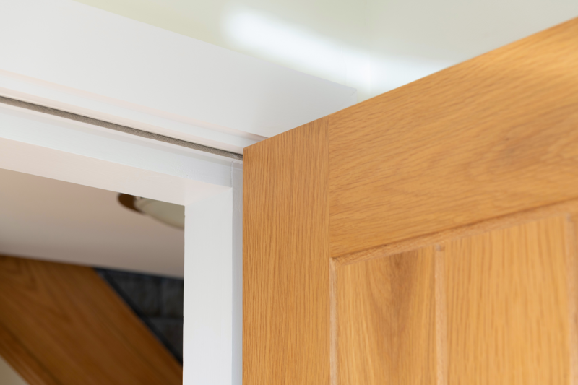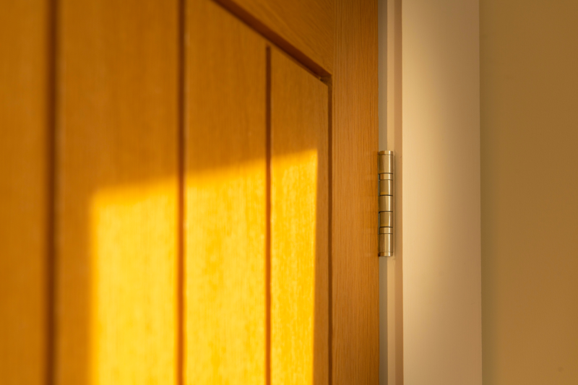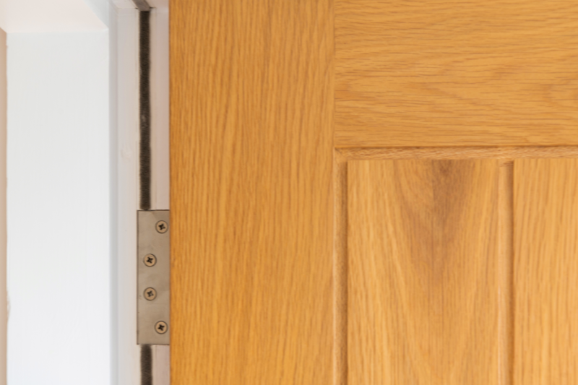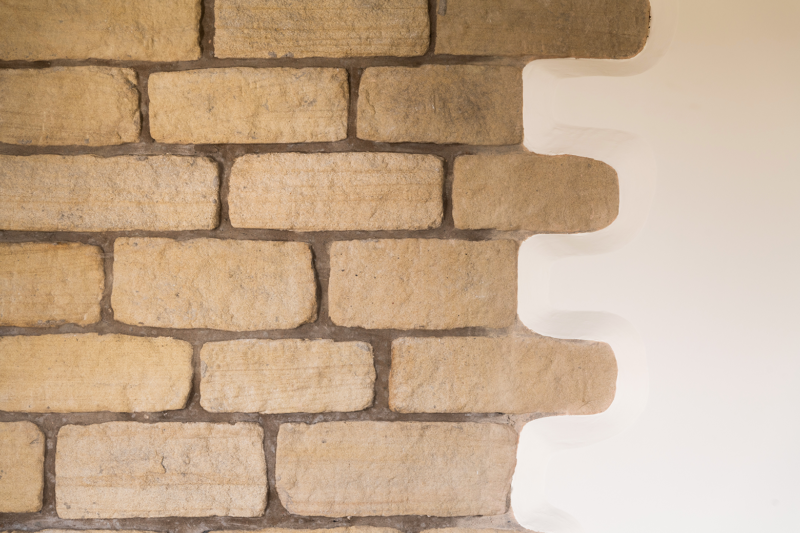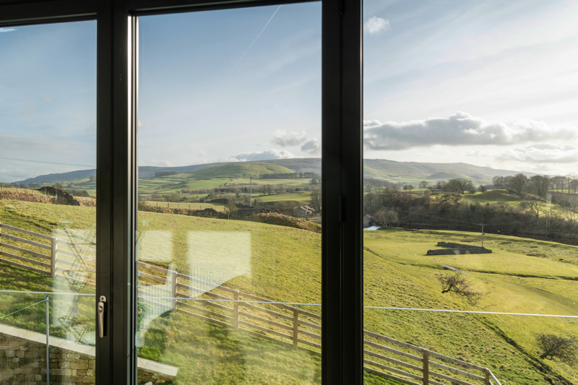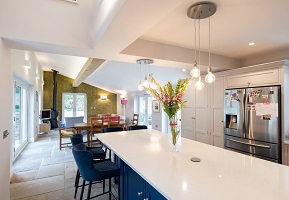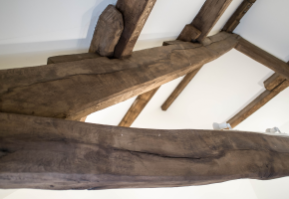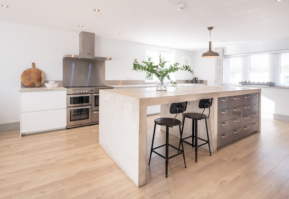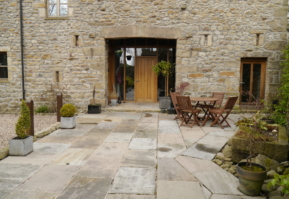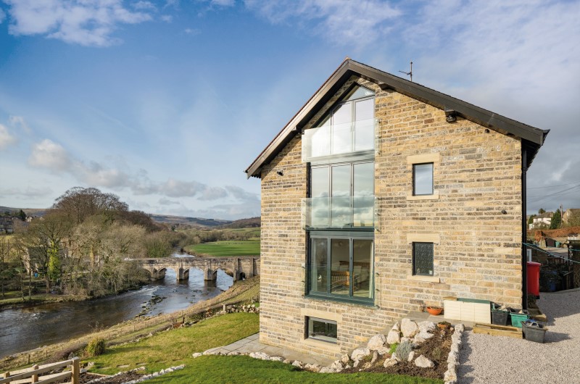
Bridge End Extension
CAPTURING VIEWS OF THE RIVER WHARFE
Perched at the end an elevated row, this terraced house in Grassington has spectacular 180 degree views of the river Wharfe since the gable end was opened up as part of an ambitious extension. To make this possible, we helped the client purchase the land adjacent to the house so a 4-storey 186 sqm extension could be built on the side with split bi-folding glass doors on 3 floors to deliver rooms with the views the couple dreamed about.
To support the extension, extensive additional groundworks were required since 30% of the existing house required underpinning. A bonus of the extra groundworks was it doubled the cellar space. The client listened to our advice and we converted this space into useful additional living areas.
The original 220 sqm house was extensively renovated with new wiring, plumbing, stairs and woodwork in a traditional style. A new kitchen was installed and 3 new bathrooms added – all to a high quality specification. This included craning a designer Italian bath into the property. An additional detached garage was built into the hillside and topped with an environmentally friendly and sympathetic wildflower roof system.
Project Challenge: Extensive underpinning to existing house at 3.2 meters high and 6-metre windposts to structurally support the bi-folding doors on each floor.
Professional Partners: Rural Solutions – Architect. George Burfitt – structural engineer.

