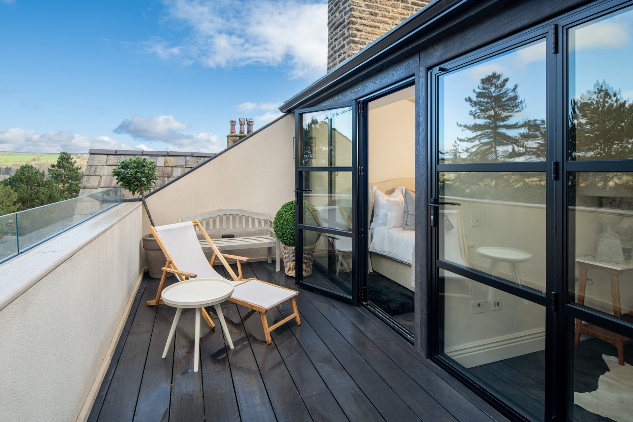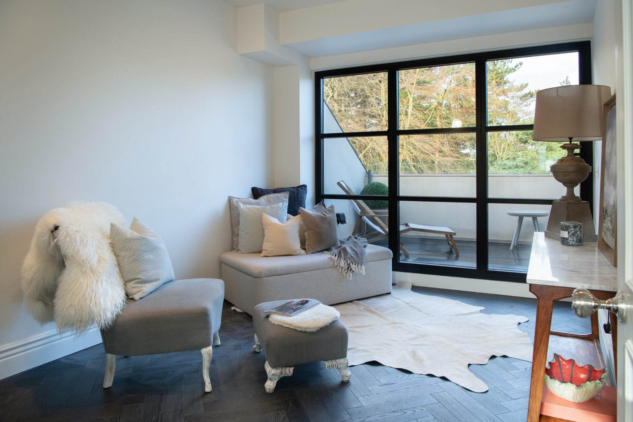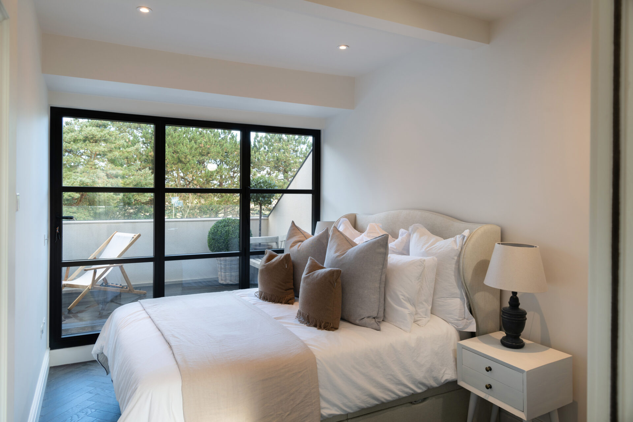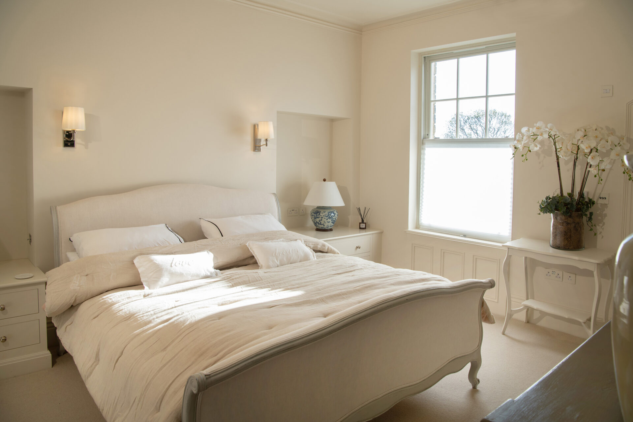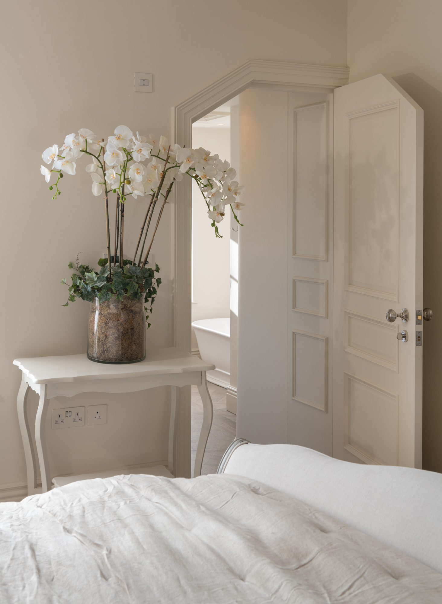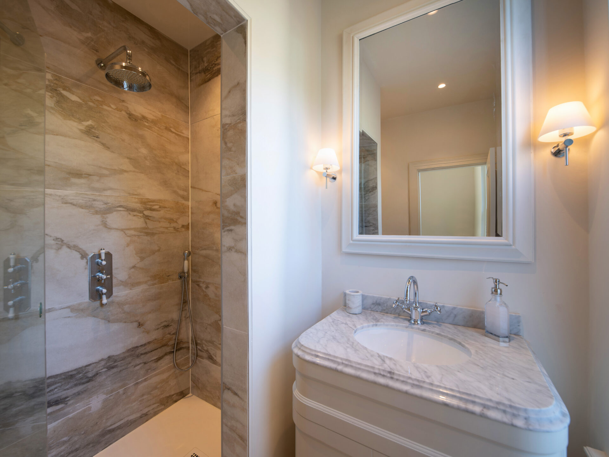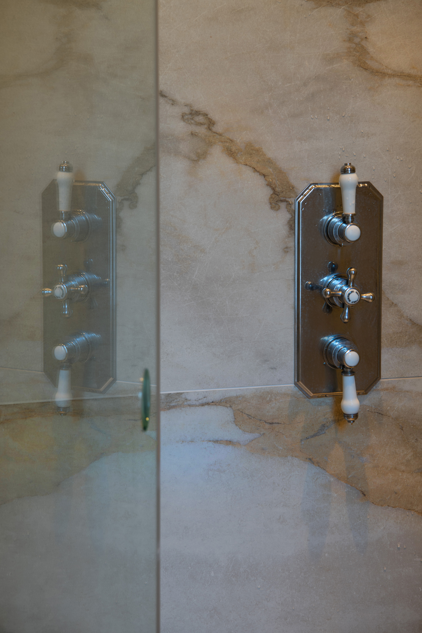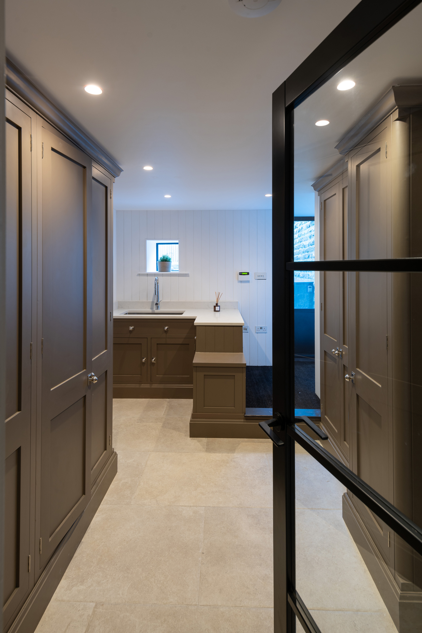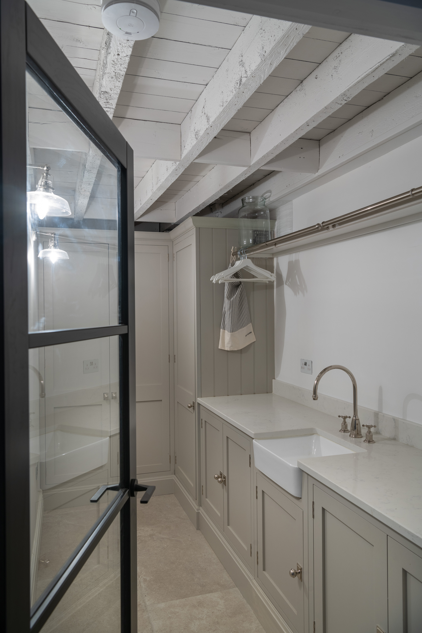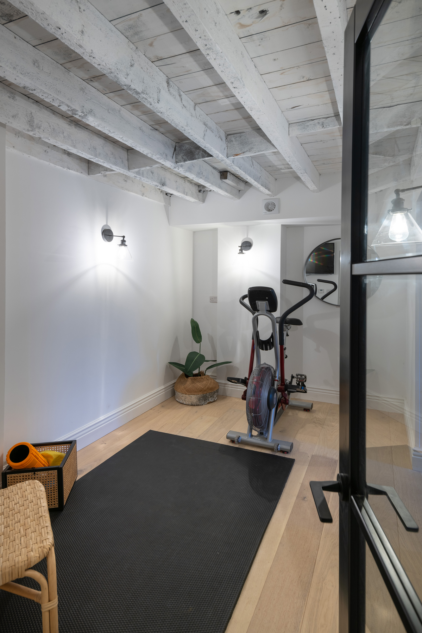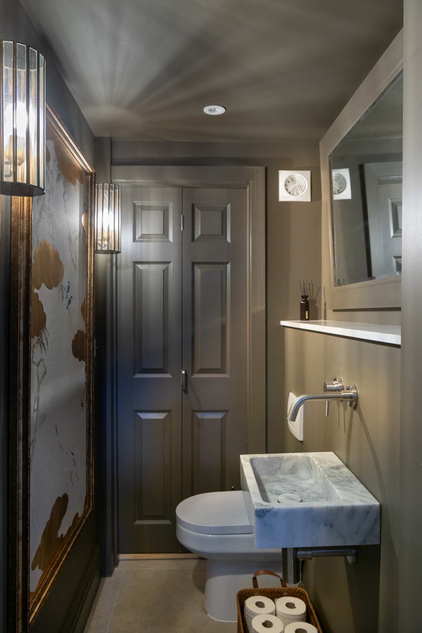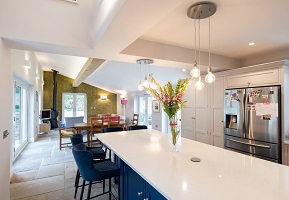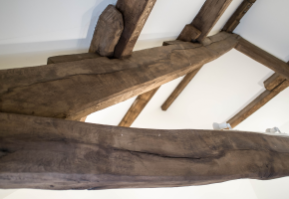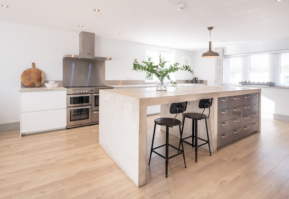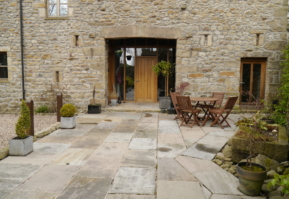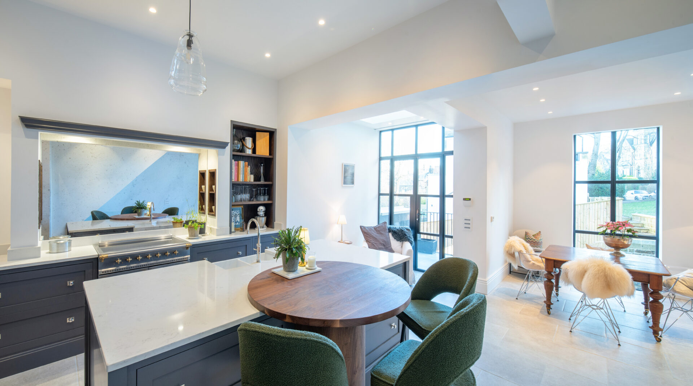
BOX TREE HOUSE RENOVATION
This Victorian townhouse split up into 3 separate flats with an unconverted basement was in a dilapidated state of repair when we were appointed to convert it back to it’s former glory. Working closely with the architect and structural engineer to aid the design of something suitable for the heritage of the building, as well as the conservation area it sits in in Central Ilkley, a scheme was put together that achieved spacious and modern luxury accommodation.
Due to the disrepair the property had fallen into, it was a full ‘back to brick’ strip out. All external walls were insulated as well as new double glazed sliding sash windows to bring the energy performance of the property up to modern standards.
Along with reroofing, an inset roof terrace was installed replacing an ugly 1970s UPVC dormer window to the front with the addition of a new lead triple dormer window to the rear. Underfloor heating was installed to all four floors, a full basement conversion including tanking and renewal of all mechanical and electrical services. Extensions were added at basement and ground floor level to open up the space. The fit out included panelling, retrospective fitting of original features, herringbone flooring, bespoke cabinetry, luxury bathrooms and modern glass balustrade systems.
The property now provides a 3000 sq ft luxury home in central Ilkley which will stand the test of time.
PROFESSIONAL PARTNERS: Design Emporium Architects, Yorkshire Dales Building Consultancy

