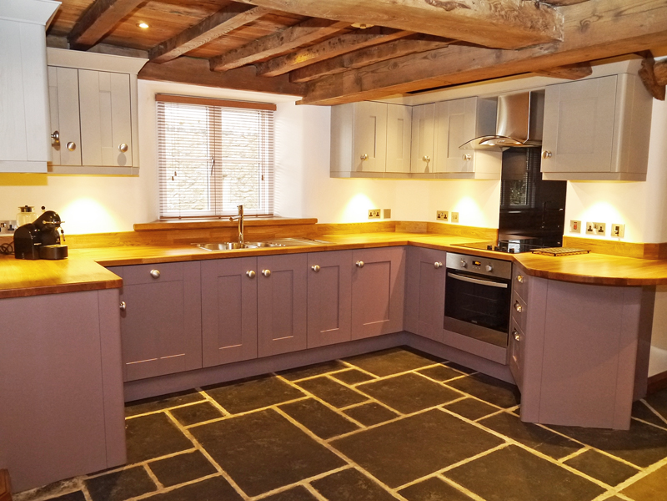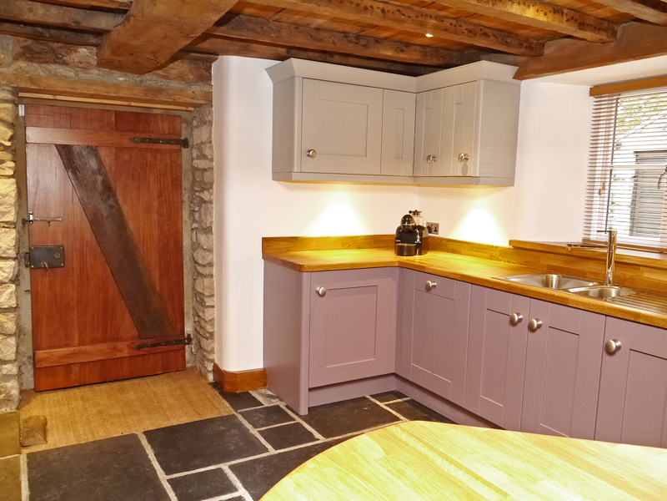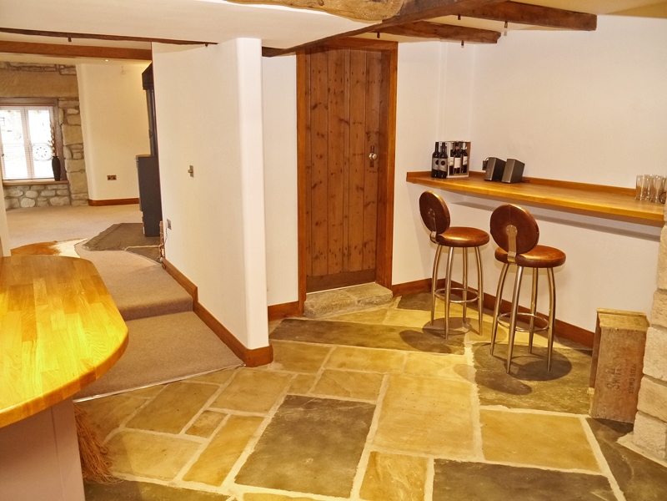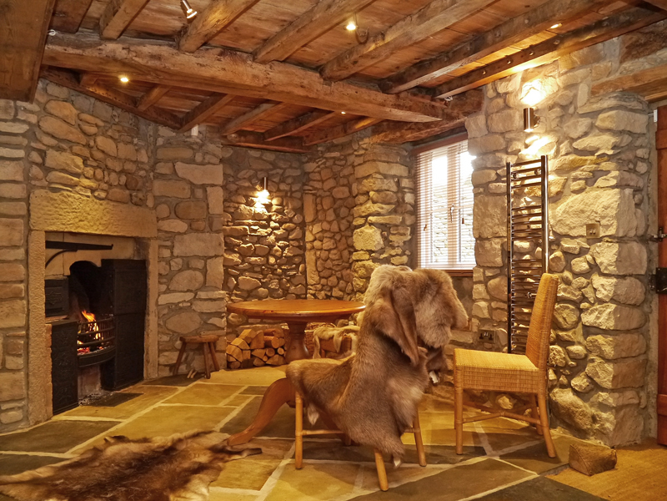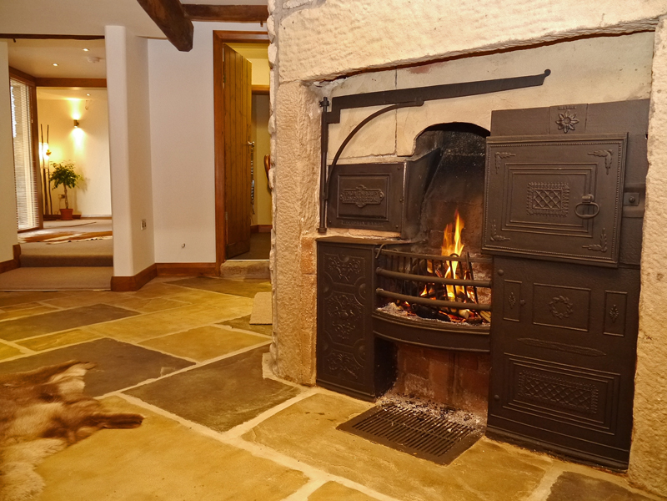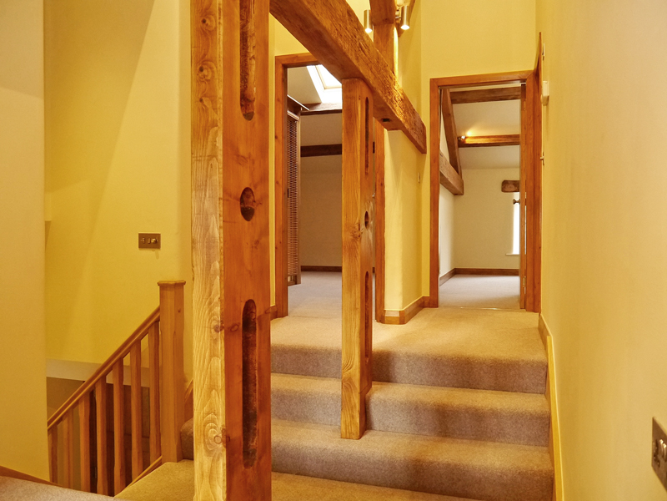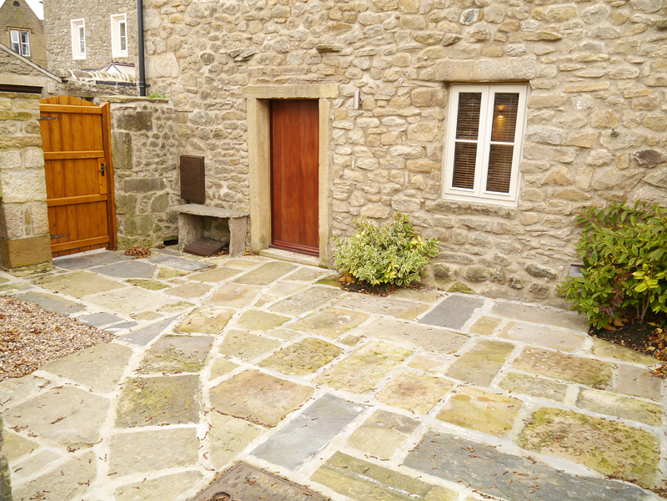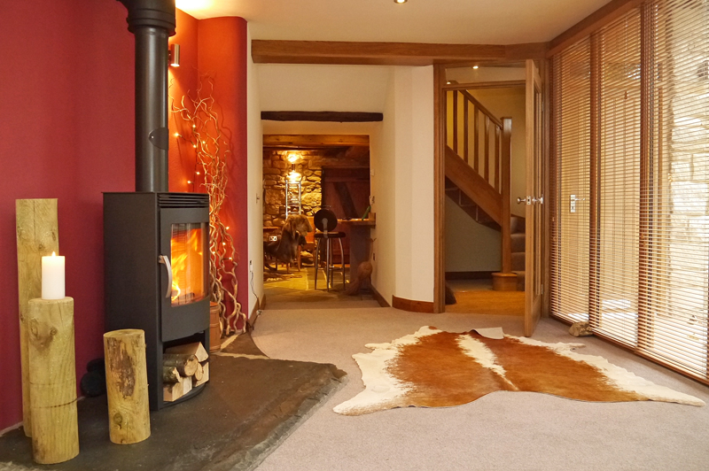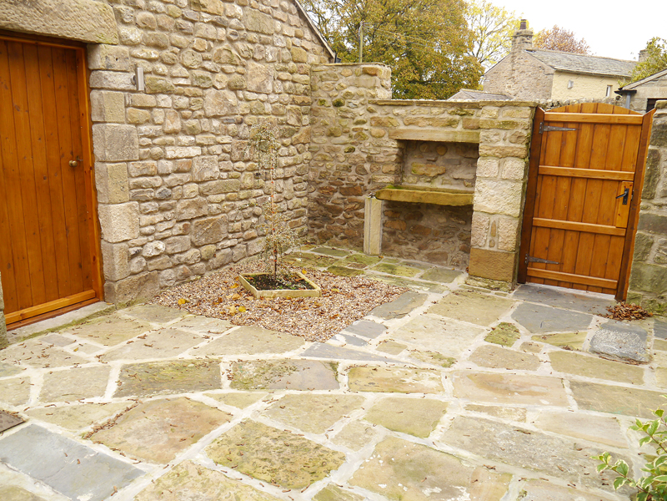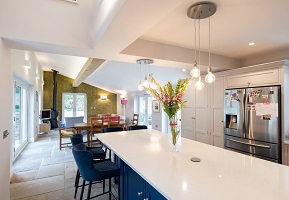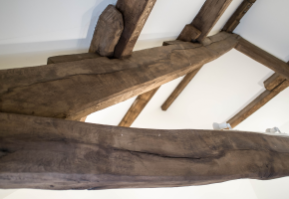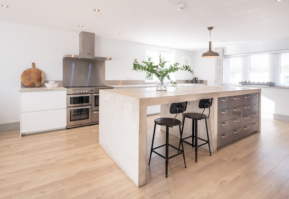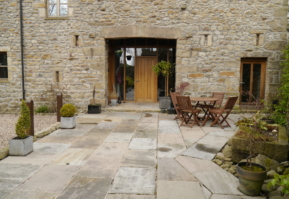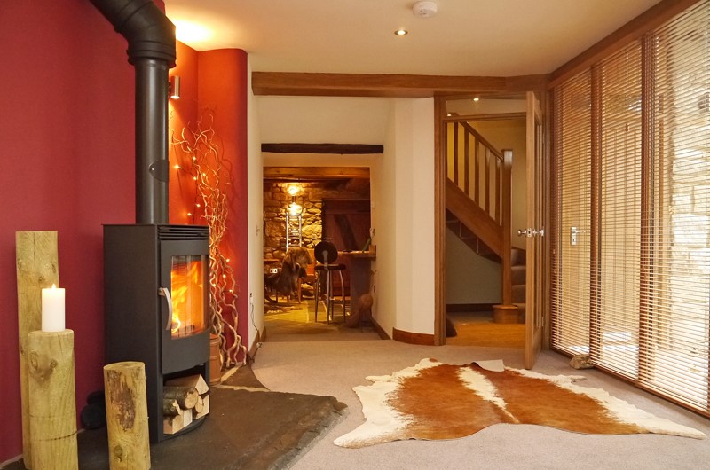
Kirklea Redevelopment
CREATING THREE UNIQUE PROPERTIES
This cluster of buildings, formerly turned into a single dwelling, was an investment by a client who could see the potential of restoring the whole complex and creating three stunning individual homes.
All buildings were in a dilapidated state and consisted of a house and cottage that had been joined to create one home – and an adjacent barn that was in essence a shell with four walls and a roof. Each building was completely renovated with new damp-proofing, insulation, plumbing and electrics. A new ground and first floor was added to the 260 sqm barn, whilst the 205 sqm house and 125 sqm cottage were separated and reconfigured as independent dwellings.
Historically interesting or unique architectural features were preserved where possible including internal stonework and lintels, original fireplaces, oak beams and trusses.
Project Challenge: Since the barn was an empty shell, living spaces had to be carefully planned and constructed to create a liveable space that showcased original features.
Professional Partners: John Wharton – Architect.

