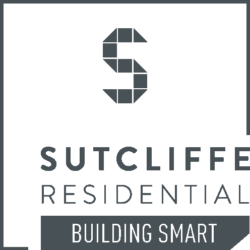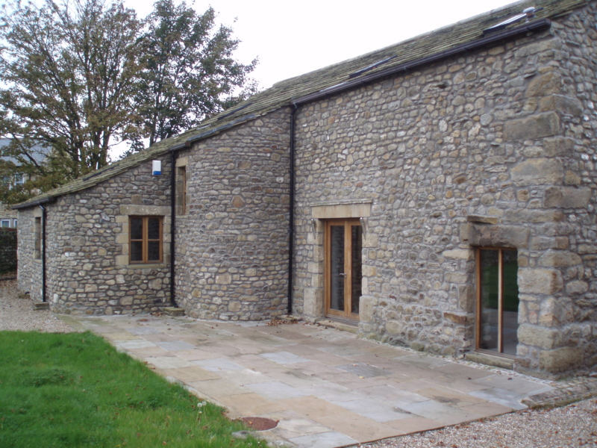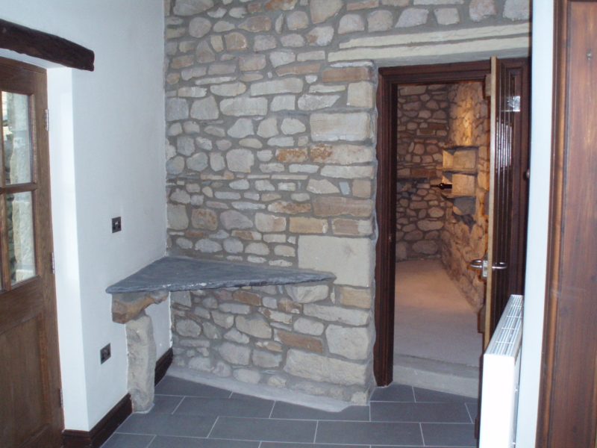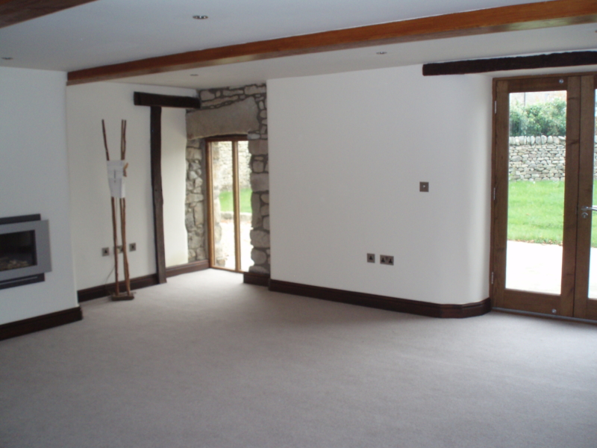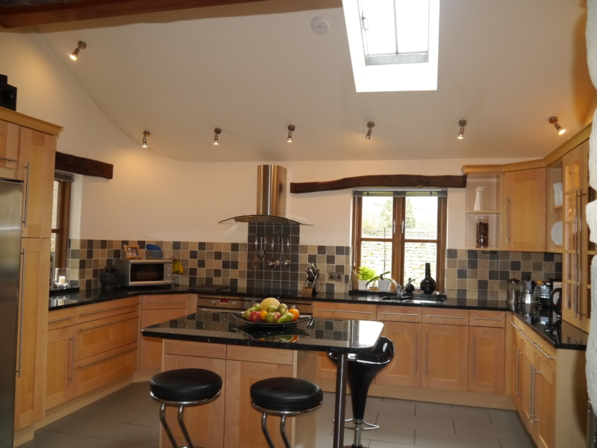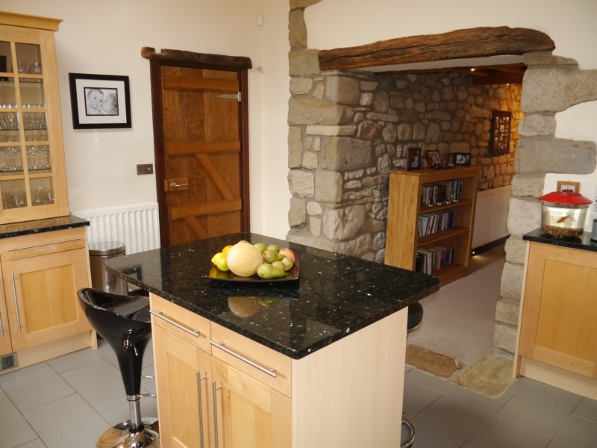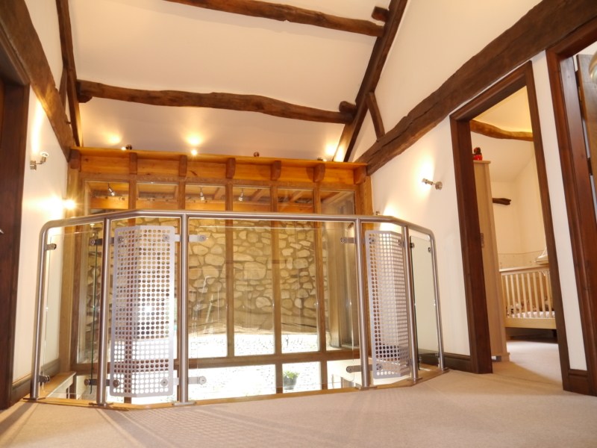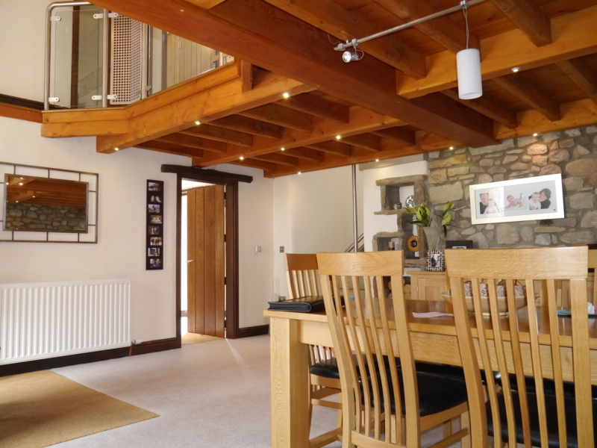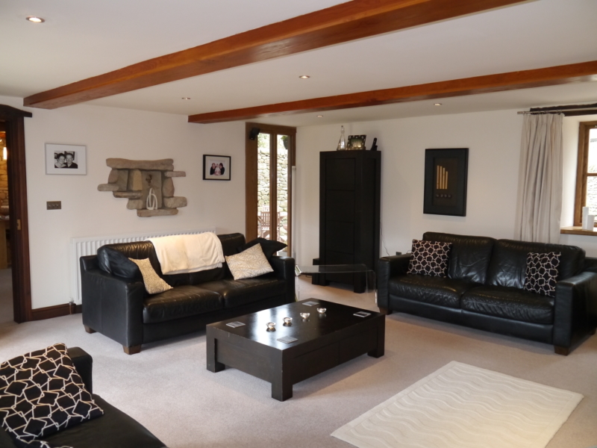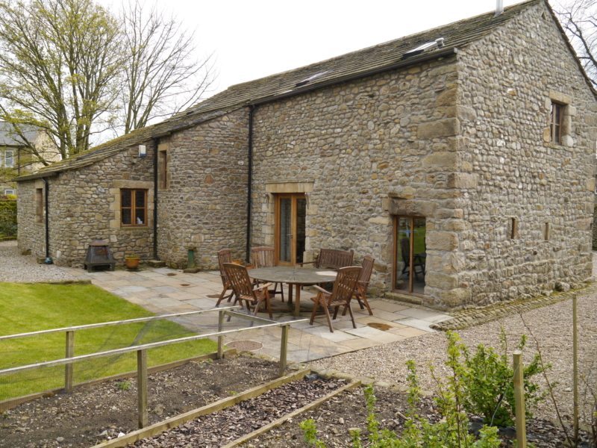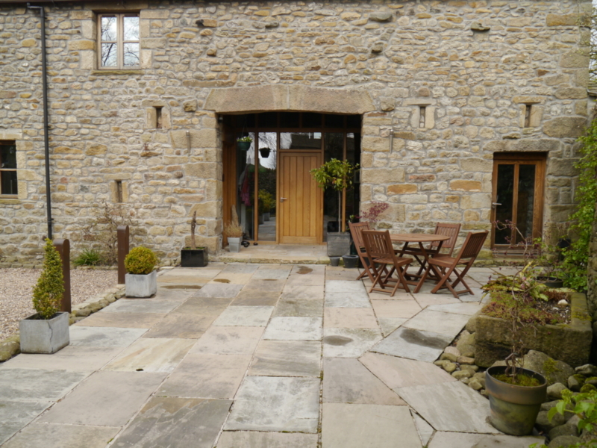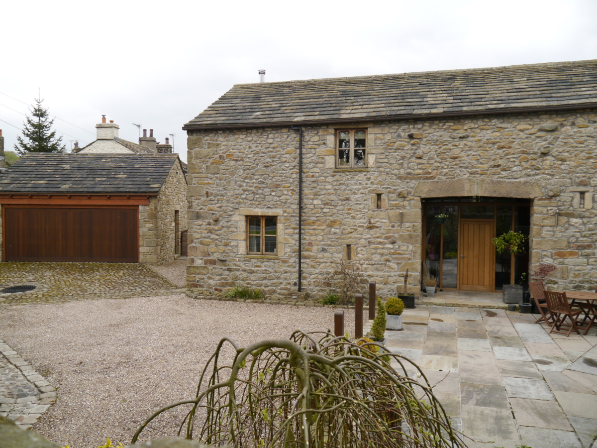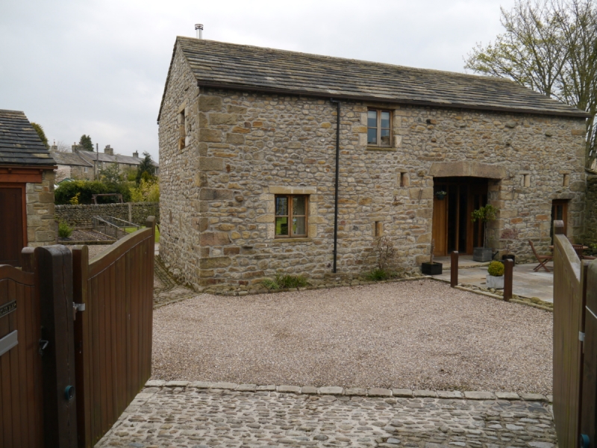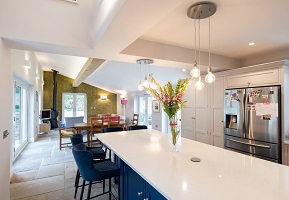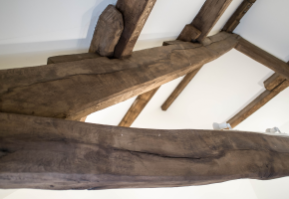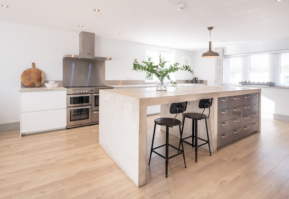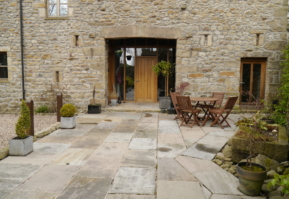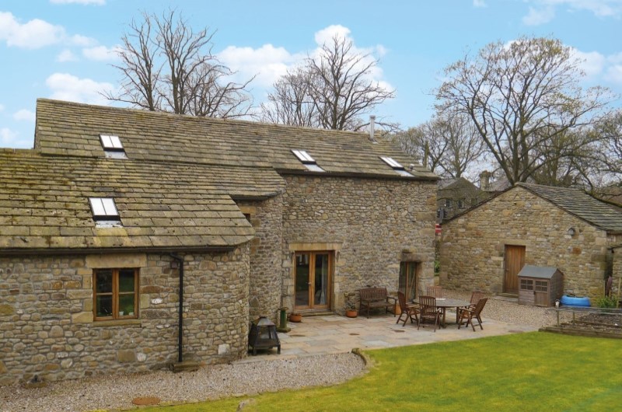
Hartley Barn Conversion
BUILDING TO RESPECT A NATURAL SETTING
With its central village setting opposite a traditional maypole green, Hartley Barn was a landmark in Long Preston that had sadly become a ruin. The client’s plan to convert the barn into a home with three bedrooms and a double garage was an ambitious one. It was also highly sensitive which was why the construction project set out to retain as much of the building’s original charm and character as possible.
Using local materials and our skilled craftsmen, the barn was sympathetically restored and converted into a fabulous home. Exposed stone walls and oak beams are a feature of the interior. A full height hallway with a glazed arch retains an impression of the barn’s original main door. At the rear of the barn, the curved wall of the staircase creates a softer more domestic profile. New windows and an entrance lobby let more light into the space, helped by LED lighting around exposed woodwork. Modern fixtures and fittings complement traditional features and materials, for example a stainless steel and glass banister on a hand crafted stone staircase. External hard-landscaping included adding a driveway and excavating an old well which can be lit up at night
When viewed from the Green, Hartley Barn retains much of its original character and its form remains simple and restrained whilst contemporary touches and design features make it a secure and liveable imaginative family home.
Project Challenge: To create a spacious contemporary home from a barn conversion and extension without compromising the simple barn form and the traditional view from the village green.
Professional Partners: John Wharton – Architect.
